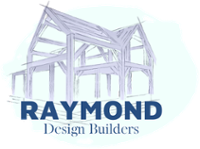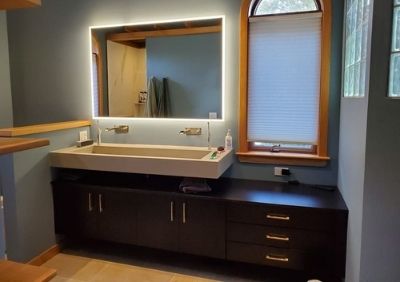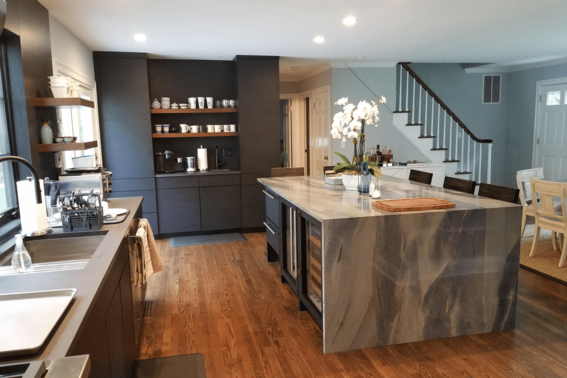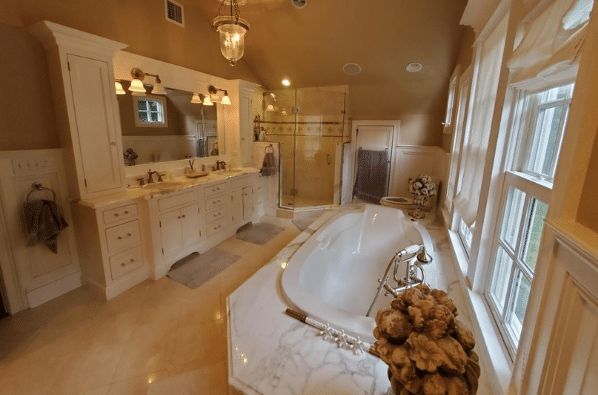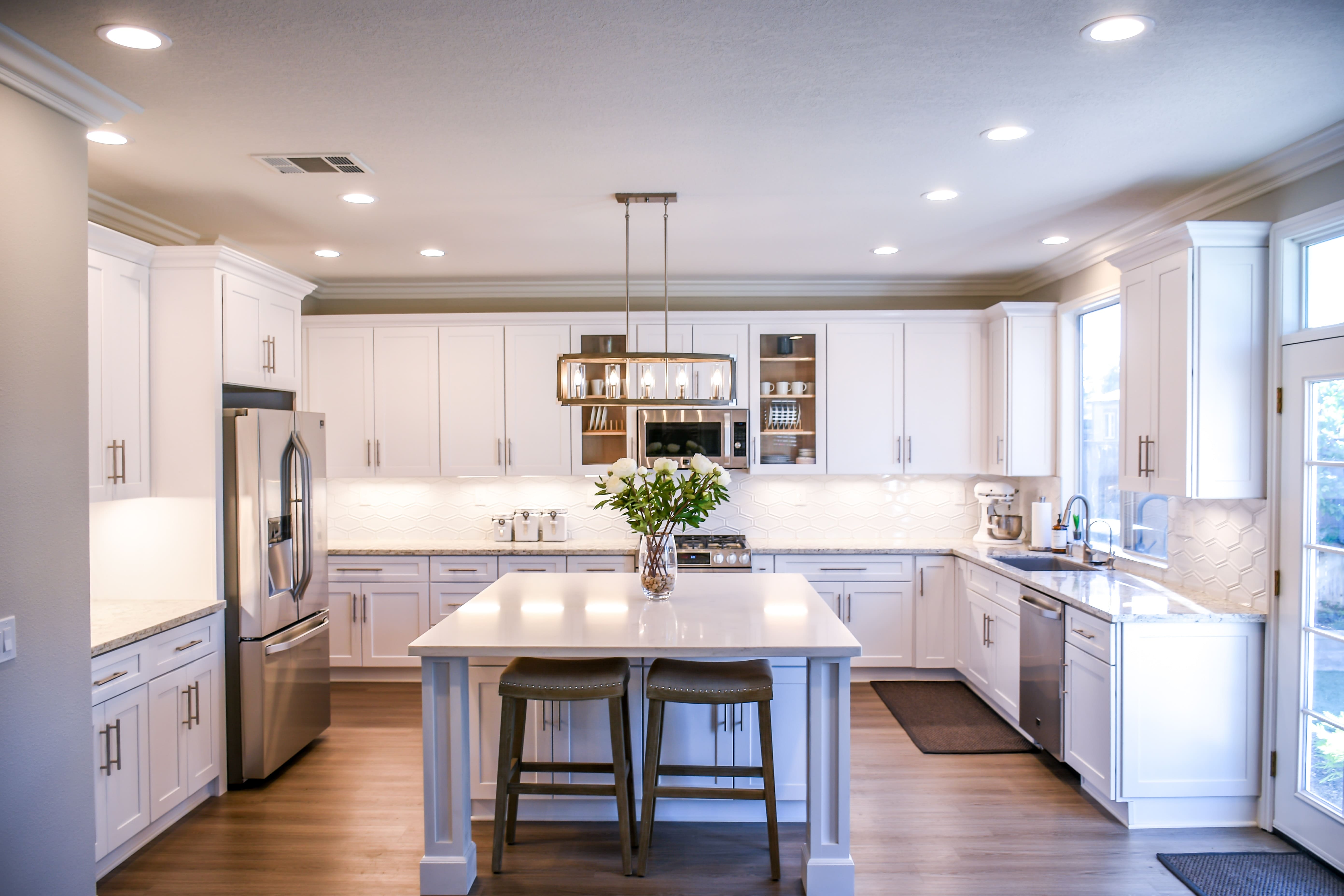Coastal Third Floor Remodel & Rooftop Deck Addition in Fairfield
in Connecticut
Nearing retirement age, our clients for this Long Island Sound third floor remodel and rooftop deck addition wanted to optimize their home for the grandchildren, family, and guests they plan to host more often in the future. To do this, we set out to create distinct entertainment and relaxation zones. Even more so, our clients asked us to make these spaces multifunctional — meaning you could party late into the night, wake up, and enjoy a peaceful cup of coffee the next morning all in the same room.
The transformation of this Fairfield Beach Area home took nine months in total, in part due to inclement weather, but in the end, we were rewarded with the perfect finished product: a small beachfront home turned multifunctional mansion. Take a look inside!
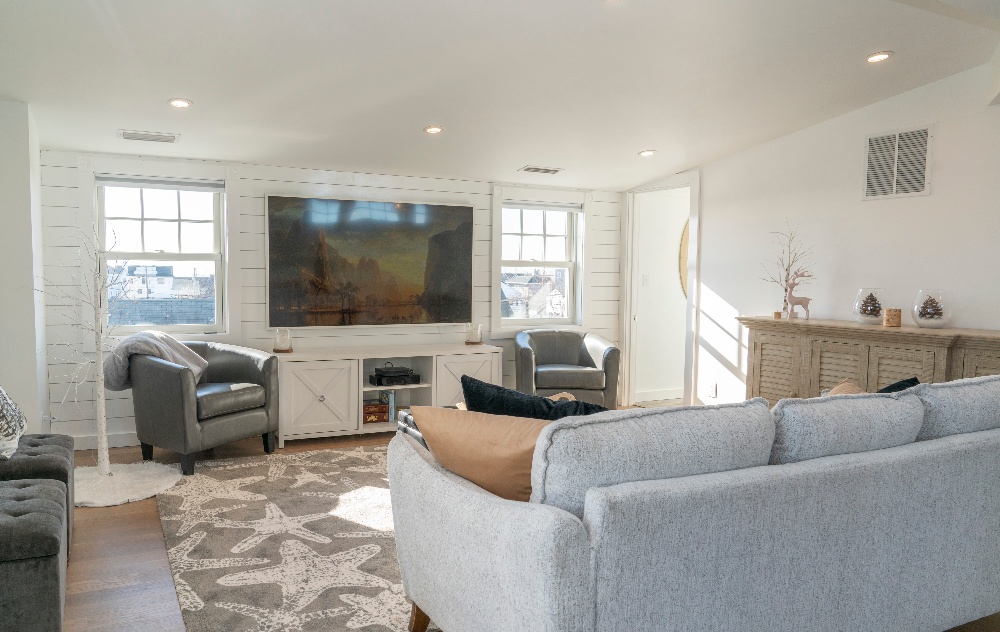
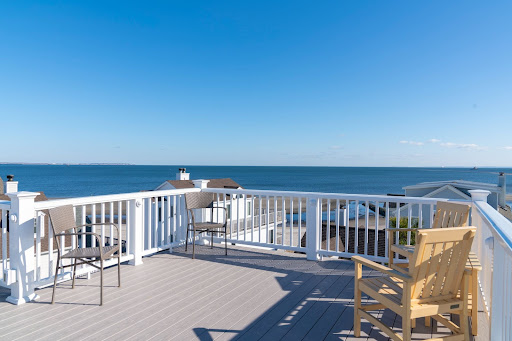
With such close proximity to Long Island Sound, our clients decided on a modern farmhouse aesthetic with a nautical twist. We kept the color palette bright and calm — a hallmark of the modern farmhouse look — featuring white, gray, black, and warm browns.
In the living room, the paired-back palette works together with the soft textures of the rug, couch, shiplap accent wall, and decor to create a cozy atmosphere. Don’t you just want to curl up on the couch and watch a movie? Okay, maybe that’s just me…
Speaking of places to curl up, at a glance you might think the couch is your only option. But behind the double-door white cabinets is a pull-down murphy bed. The room even has a built-in coffee station (located to the left of the glass french doors, which lead up to the third-floor deck). It’s equipped with its own water line so our clients don’t have to constantly keep refilling the Keurig; it also has a fridge. These additions, along with the treadmill, ample storage, and attached bathroom, make the space equipped for overnight guests, hosting a watch party, or simply doing a morning workout and grabbing a beverage.
Jason, our fearless leader here at Raymond Design-Builders, likened the design of this space to a sailboat. In a sailboat, every nook and cranny has to be useful — multifunctional; and that’s exactly the mindset that went behind our design.
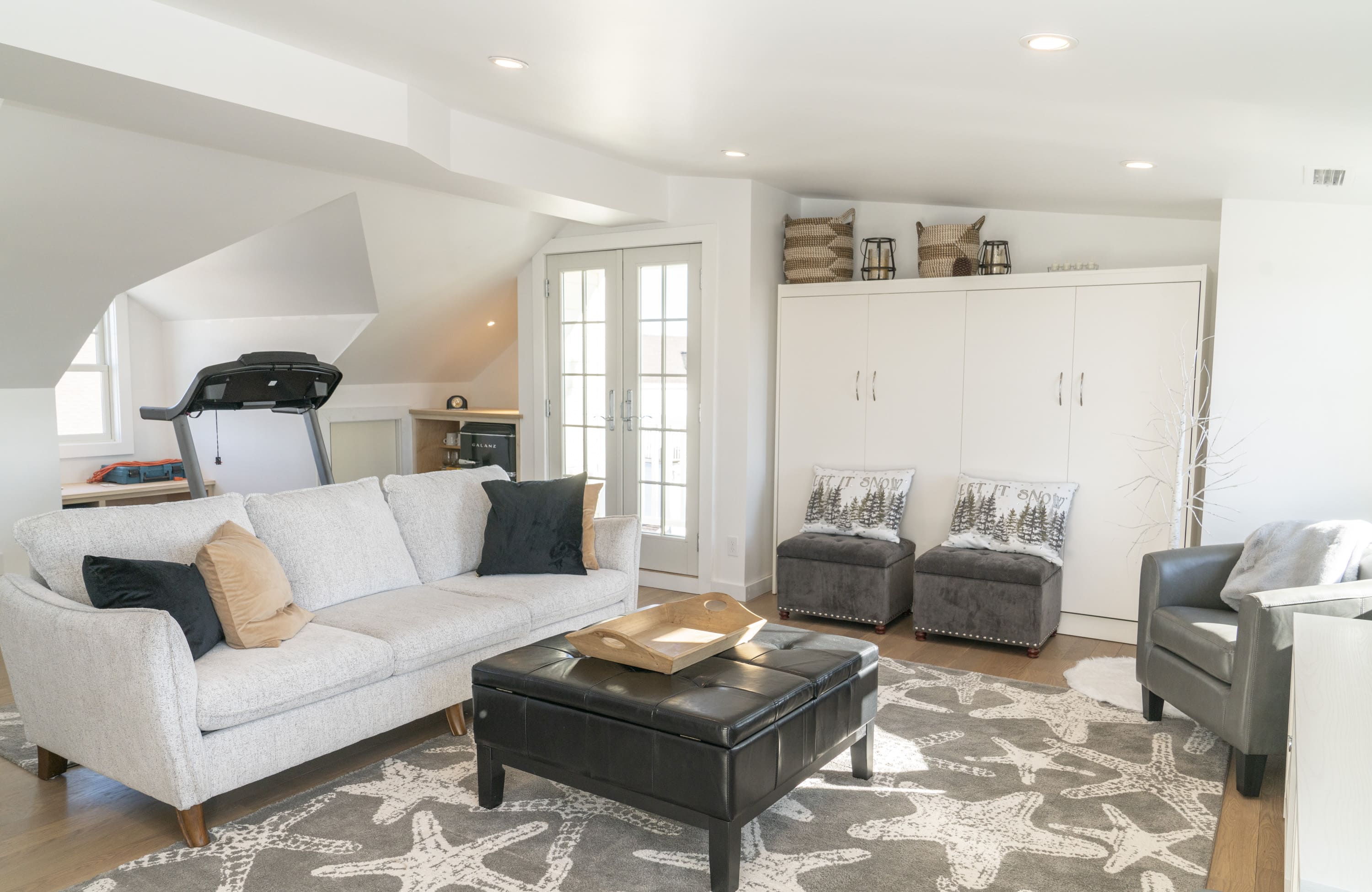
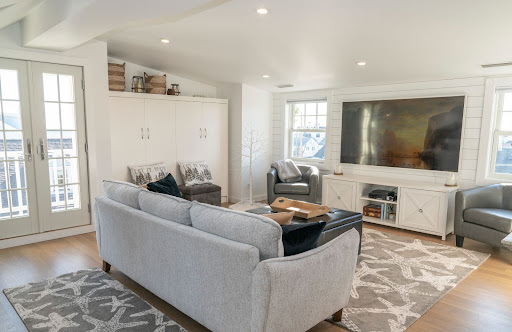
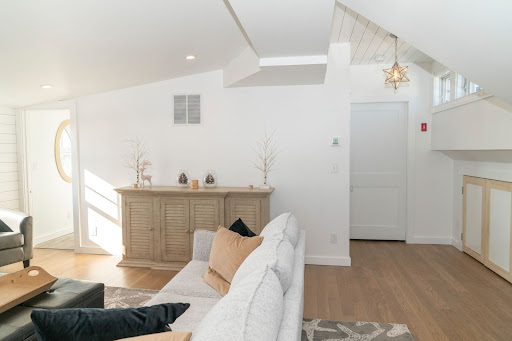
With such close proximity to Long Island Sound, our clients decided on a modern farmhouse aesthetic with a nautical twist. We kept the color palette bright and calm — a hallmark of the modern farmhouse look — featuring white, gray, black, and warm browns.
In the living room, the paired-back palette works together with the soft textures of the rug, couch, shiplap accent wall, and decor to create a cozy atmosphere. Don’t you just want to curl up on the couch and watch a movie? Okay, maybe that’s just me…
Speaking of places to curl up, at a glance you might think the couch is your only option. But behind the double-door white cabinets is a pull-down murphy bed. The room even has a built-in coffee station (located to the left of the glass french doors, which lead up to the third-floor deck). It’s equipped with its own water line so our clients don’t have to constantly keep refilling the Keurig; it also has a fridge. These additions, along with the treadmill, ample storage, and attached bathroom, make the space equipped for overnight guests, hosting a watch party, or simply doing a morning workout and grabbing a beverage.
Jason, our fearless leader here at Raymond Design-Builders, likened the design of this space to a sailboat. In a sailboat, every nook and cranny has to be useful — multifunctional; and that’s exactly the mindset that went behind our design.
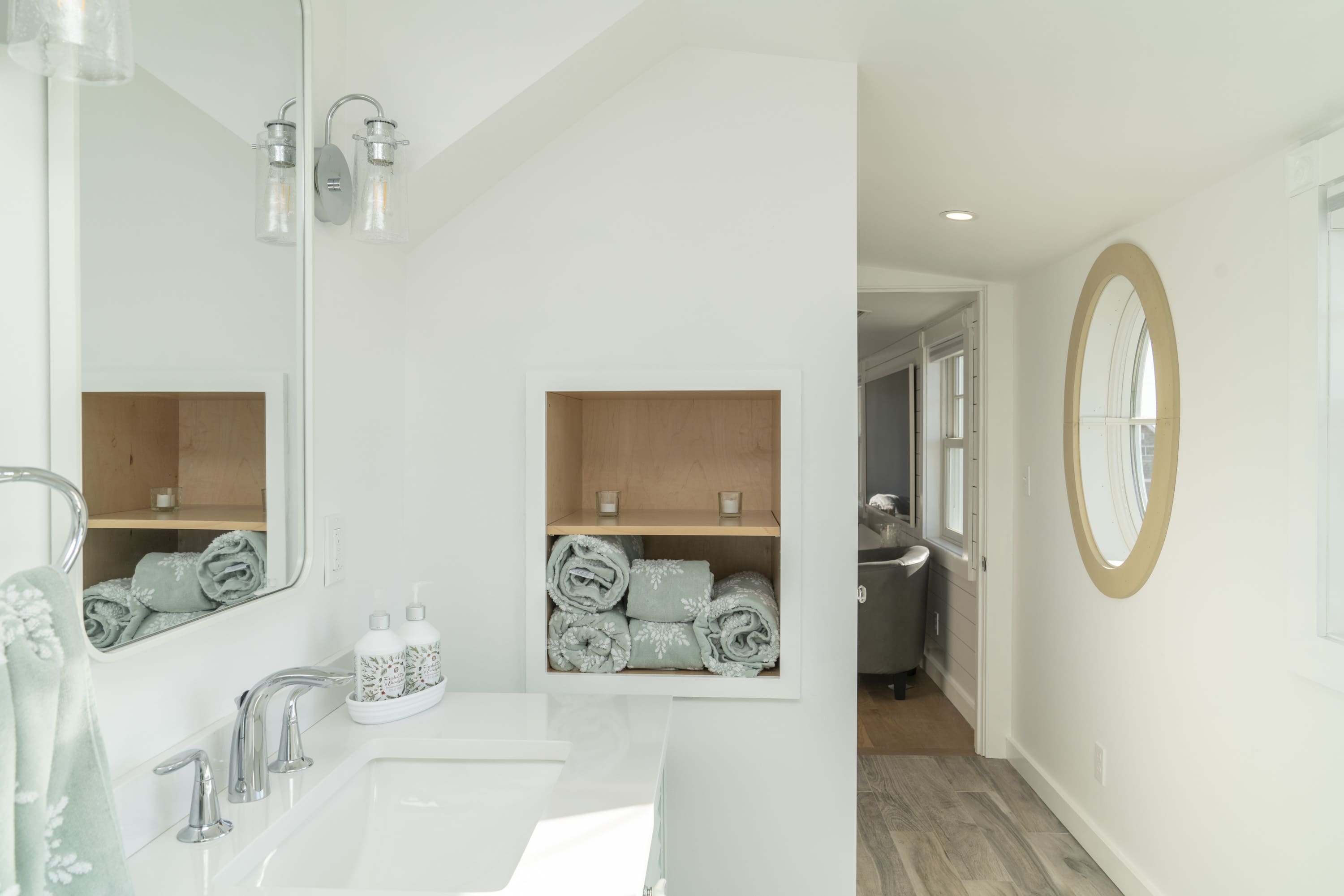
The wavy tiles of the shower walls were picked to emulate the motion of ocean waves. And while our clients kick back and enjoy a soak, they can store beverages, personal care items, and anything else they need on the tub sill or — better yet — the built-in wall niche.
Meanwhile, the soft blue of the shower curtain, rug, and shuttered cabinet continue the nautical theme while breaking up the white walls and fixtures.
And where there’s a master bathroom, a master bedroom is sure to follow.
With our client’s goal of creating relaxation zones in mind, our team designed the bedroom to be a master bathroom oasis. We turned the bed so that it faced out, towards the beautiful view out the windows, and created an accompanying sitting area perfect for reading or winding down after a long day.
Since the wall was too small to accommodate a bedside table on each side of the bed, we instead carved a niche into the wall to act as a charging station and holder for our client’s phone. And, with no lamp on one side of the bed, we also installed recessed lighting with separate his/her light switches.
Oh, and let’s not forget the best part. Any good master bedroom needs a walk-in closet with built-in storage. So that’s exactly what we provided!
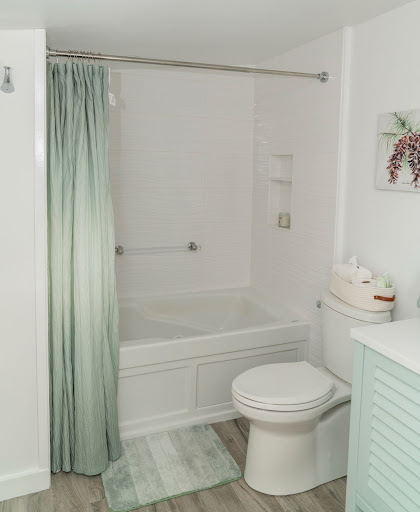
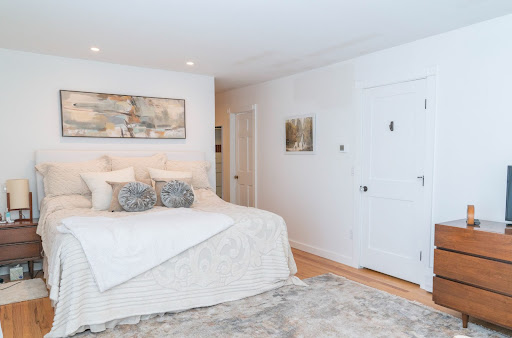
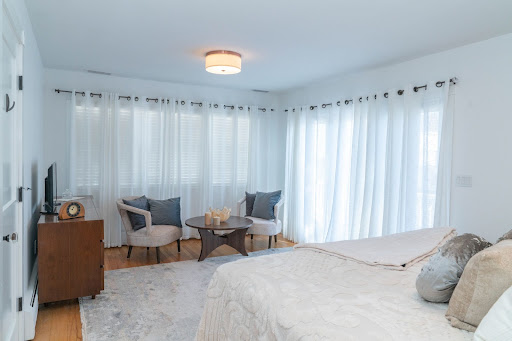
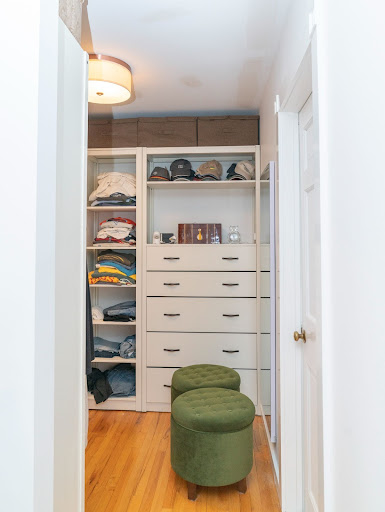
All that leaves is the exterior of the home. Let’s start with our crown jewel: the rooftop deck.
Some people say that the most challenging things in life are the most rewarding; we can’t say that’s always true, but it’s certainly the case for this marvelous deck. It was difficult to obtain the permits needed to build so high up in the air, which extended our timeline, and we also had to work around the restrictions of a homeowner’s association.
Then, of course, there’s the small matter that our construction timeline lined up with hurricane season. During one particularly bad storm, the tarp we used to protect the deck while under construction came loose. What did our team do? Exercised extreme caution and worked together, while braving heavy rain and wind, to get the tarp pinned back in place and the deck secured.
All the work, patience, and danger were worth it for the final result. Up here, you’re higher than anything else around you — it quite literally feels like you’re on top of the world! It can be a place for celebrating with friends or family late into the night or a haven of quiet where you can soak in some afternoon sun.
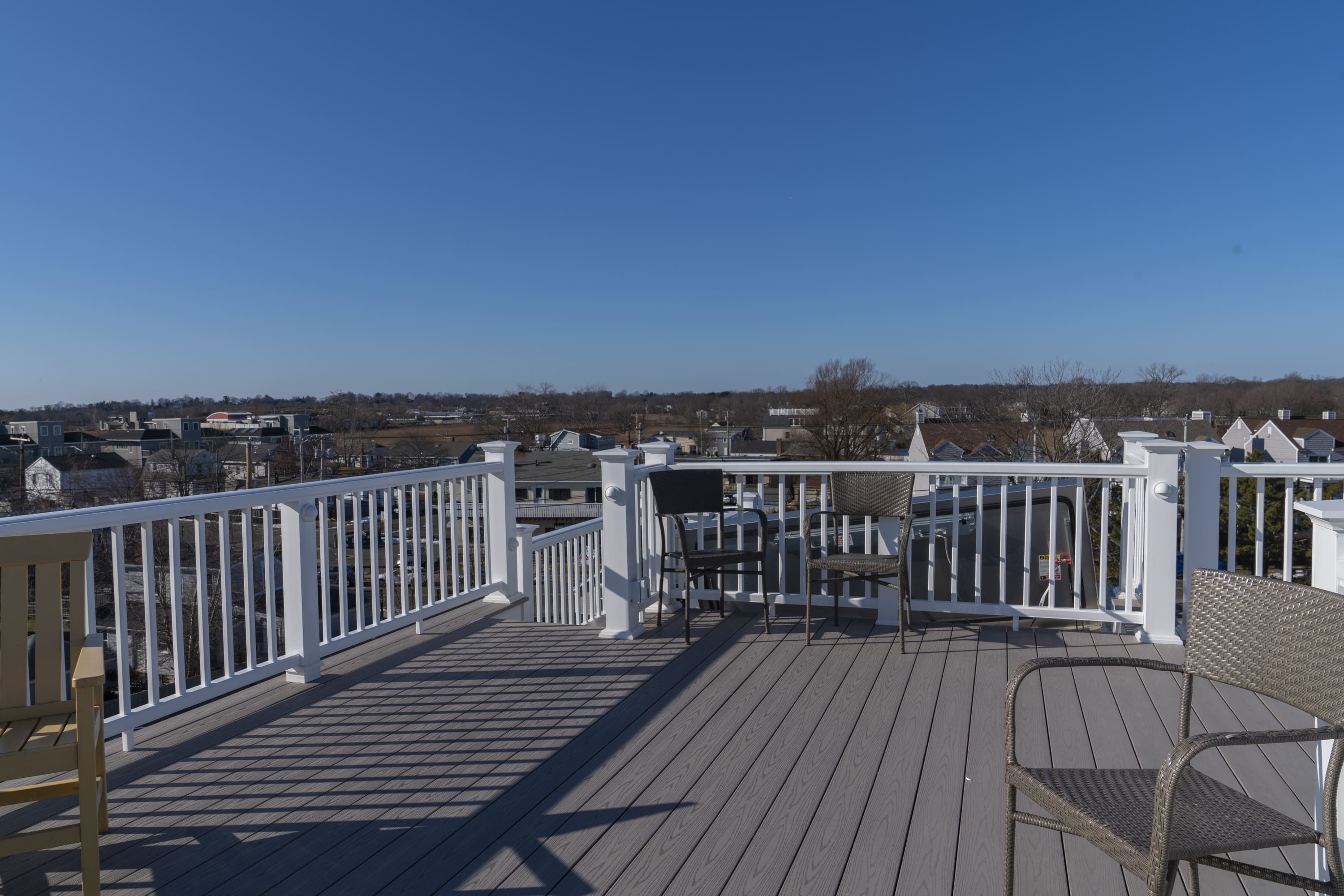
The deck adds about 300 square feet to our client’s living space. And, made from durable timber tech decking with a gray finish, they won’t have to worry about their proximity to the water damaging their new roof-top pad. It’s also equipped with lights on top of each railing column and chairs (which will soon be joined by a table and flag pole) to make the space more comfortable and easy to navigate.
Even the walk up to the deck has a bit of pizazz, with movie-theater lighting on the floor and built-in storage to hold sunscreen, blankets, candles, cards, or anything else our clients might need upstairs.
And don’t think we neglected the rest of the exterior.
In addition to their rooftop deck, our client’s already had a double-layered deck facing out towards the water. We also designed a deck that comes off the side of the third floor with a french door leading up to the roof. Then, to freshen up the facade, we added dog house dormers to the front, a shed dormer in the back, and wrapped the bottom of the house in shiplap breakaway panels.
While we’re quite happy with the finished result of our design, we were ecstatic when our clients called to tell us our function-first design is helping tangibly improve their lives!
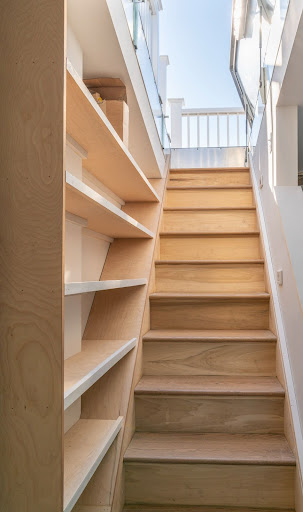
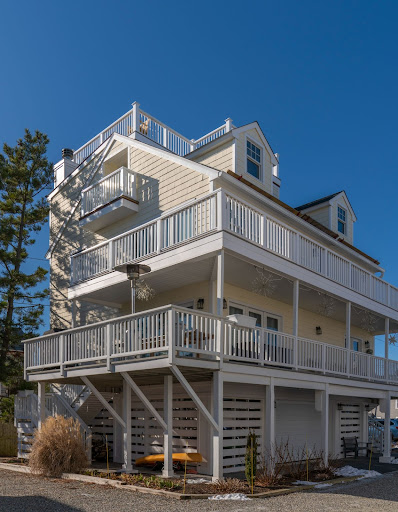
Already, our client was able to have all three of his brothers stay over as guests without being too cramped or crowded. We were glad to hear from them so soon; now that the weather is finally warming up, soon they’ll be too busy throwing roof-top parties and movie-night sleepovers to give us a call — and we wouldn’t have it any other way!
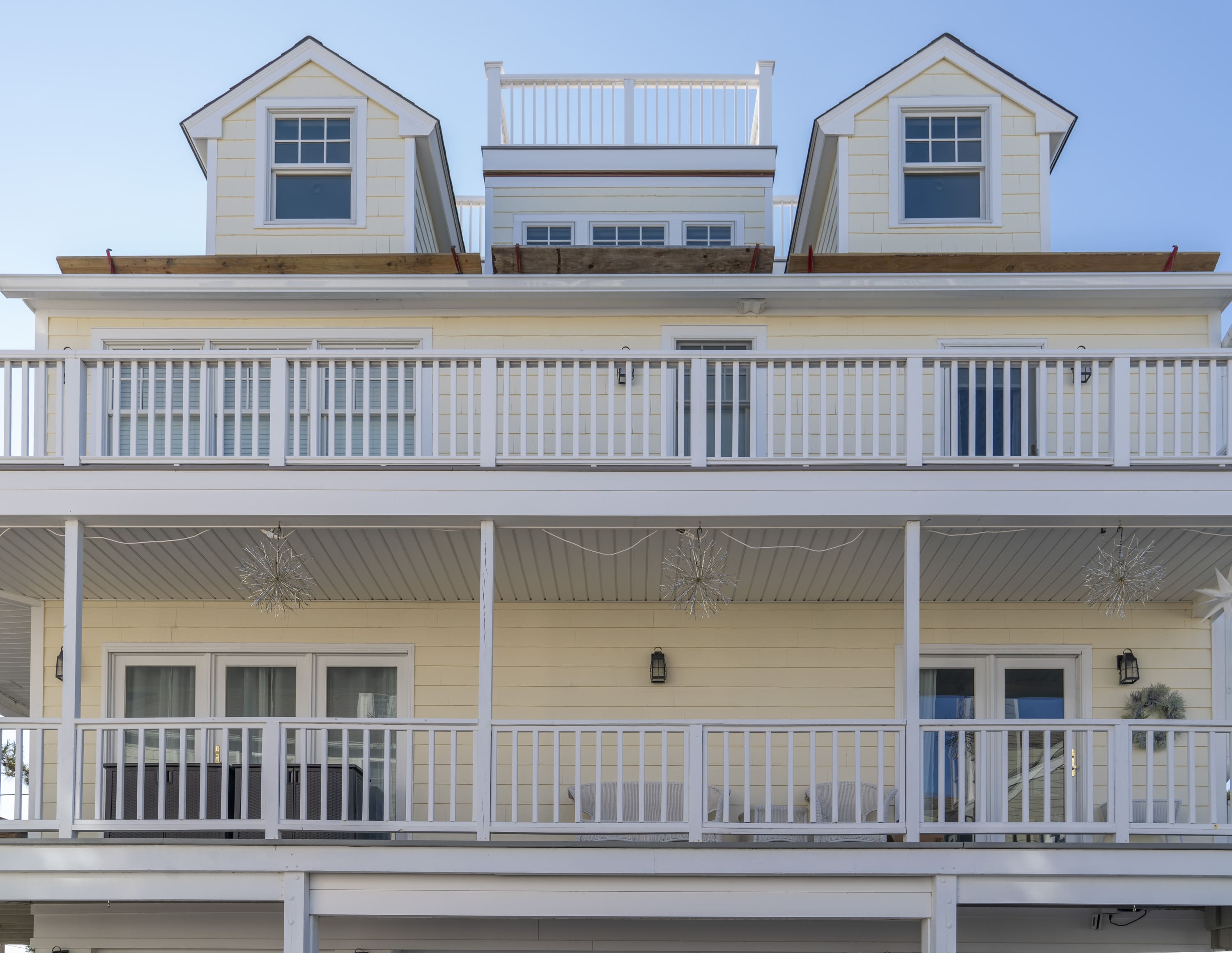
If you fell in love with this luxury remodel - imagine what we can do for you! Get started today!
