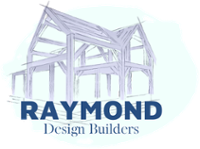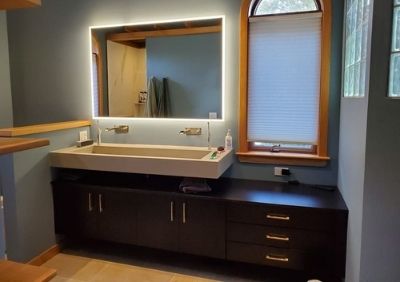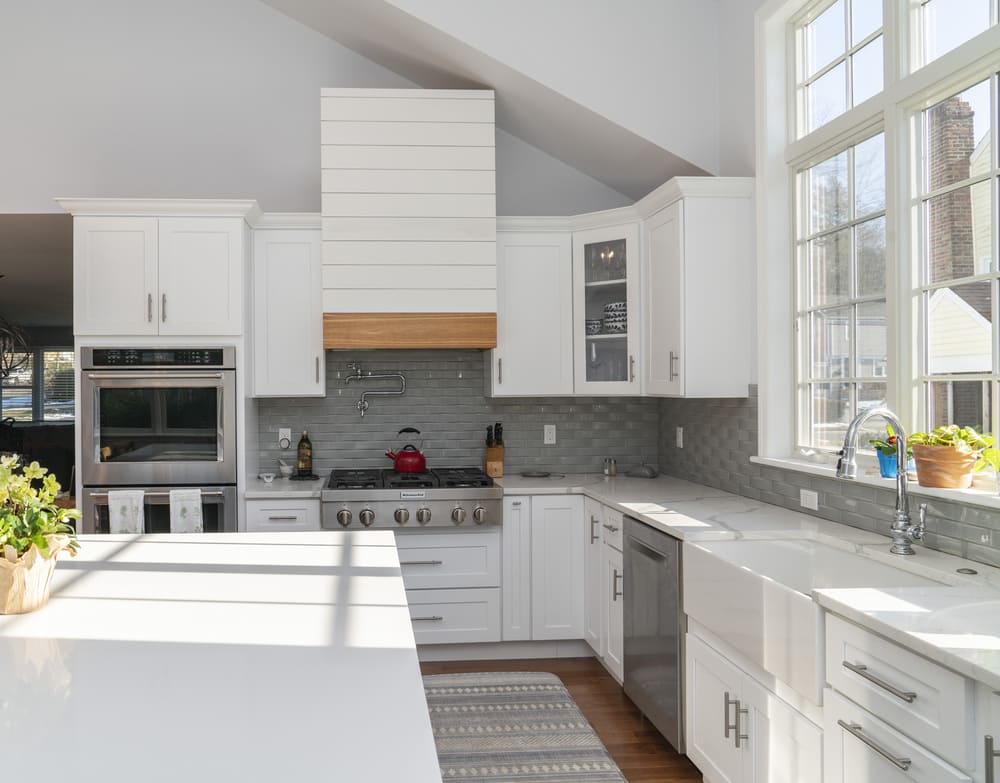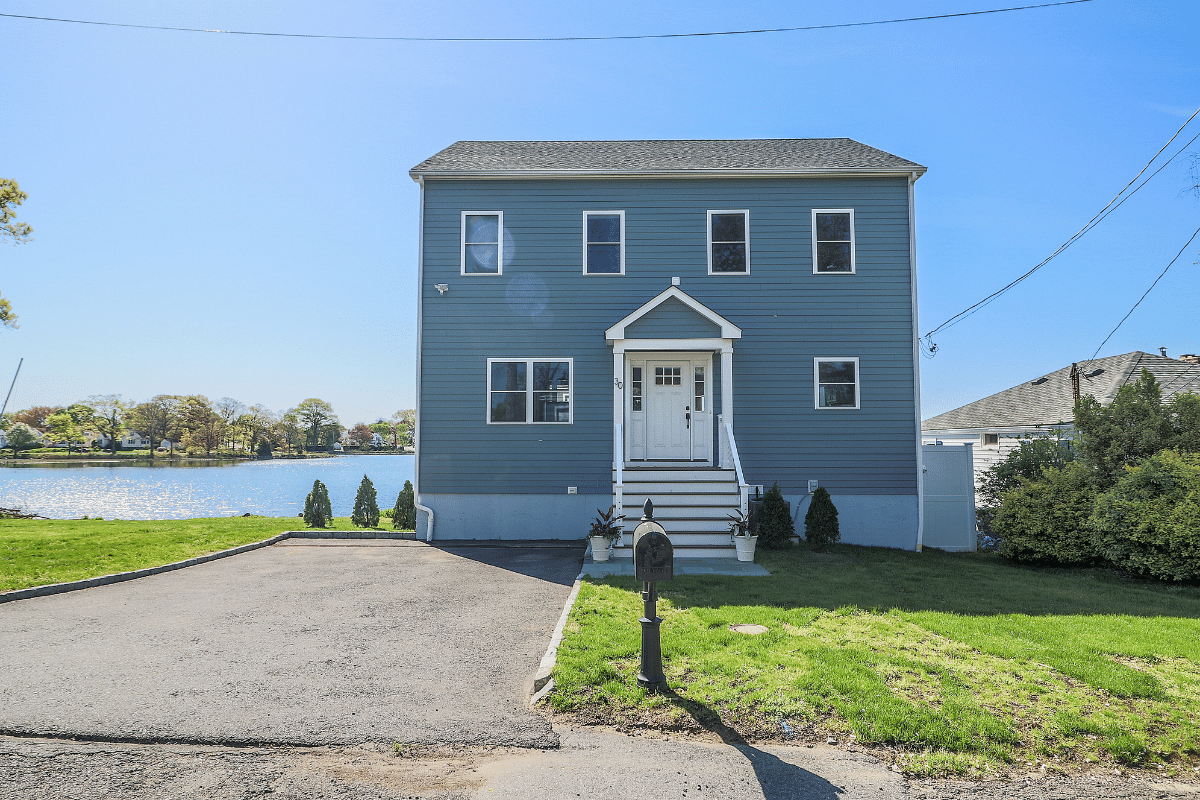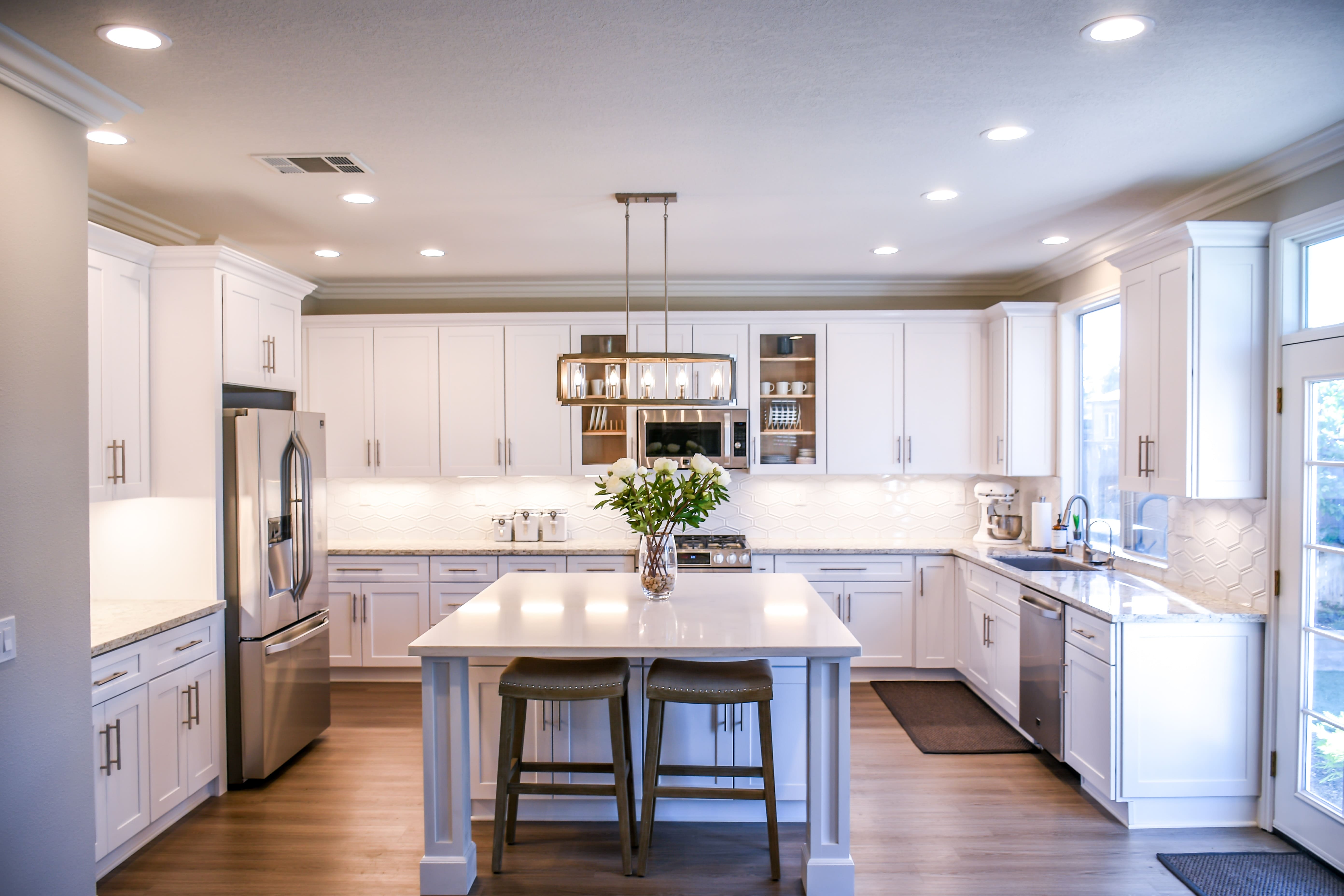Modern Farmhouse Whole Home Remodel in Westport
in Connecticut
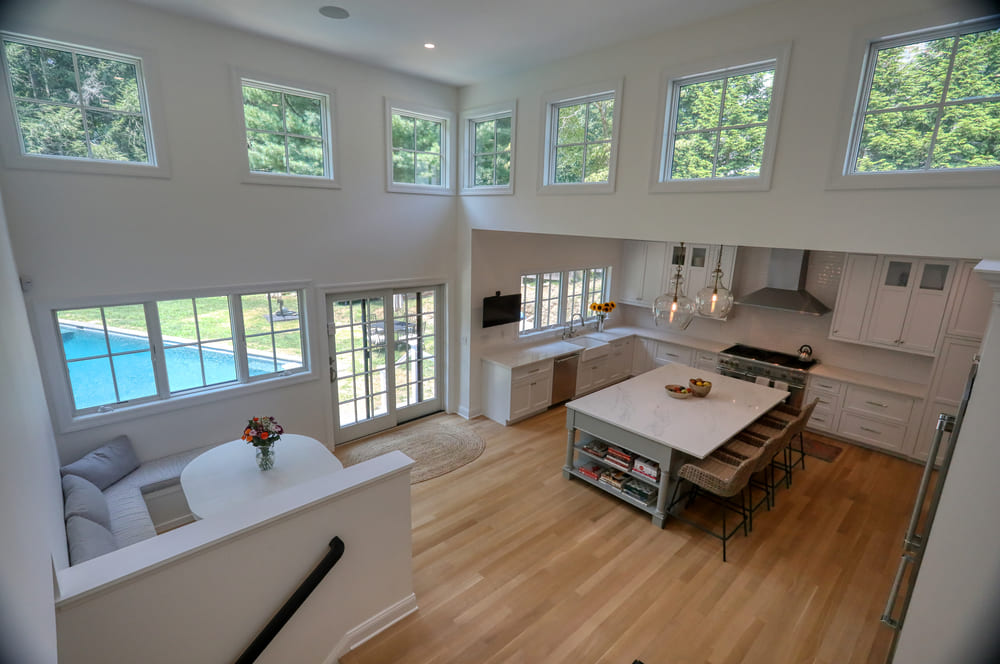
This light-soaked, three-story abode in Westport, Connecticut, is the definition of a modern farmhouse.
Of course, the building type and aesthetic only came to fruition after Raymond Design Builders worked our magic with an inside-and-outside, head-to-toe complete renovation.
From custom built-ins to formal and informal living spaces, our design has all the practicalities of a traditional farmhouse mixed with the contemporary look and living essentials that make everyday life a breeze for these happy homeowners.
Accomplishing this careful balance of old and new is an art — and a challenging one. Want to know how we managed it? Then today's your lucky day.
Take a step-by-step tour with us as we reveal our design choices and the features that make this remodel so special!
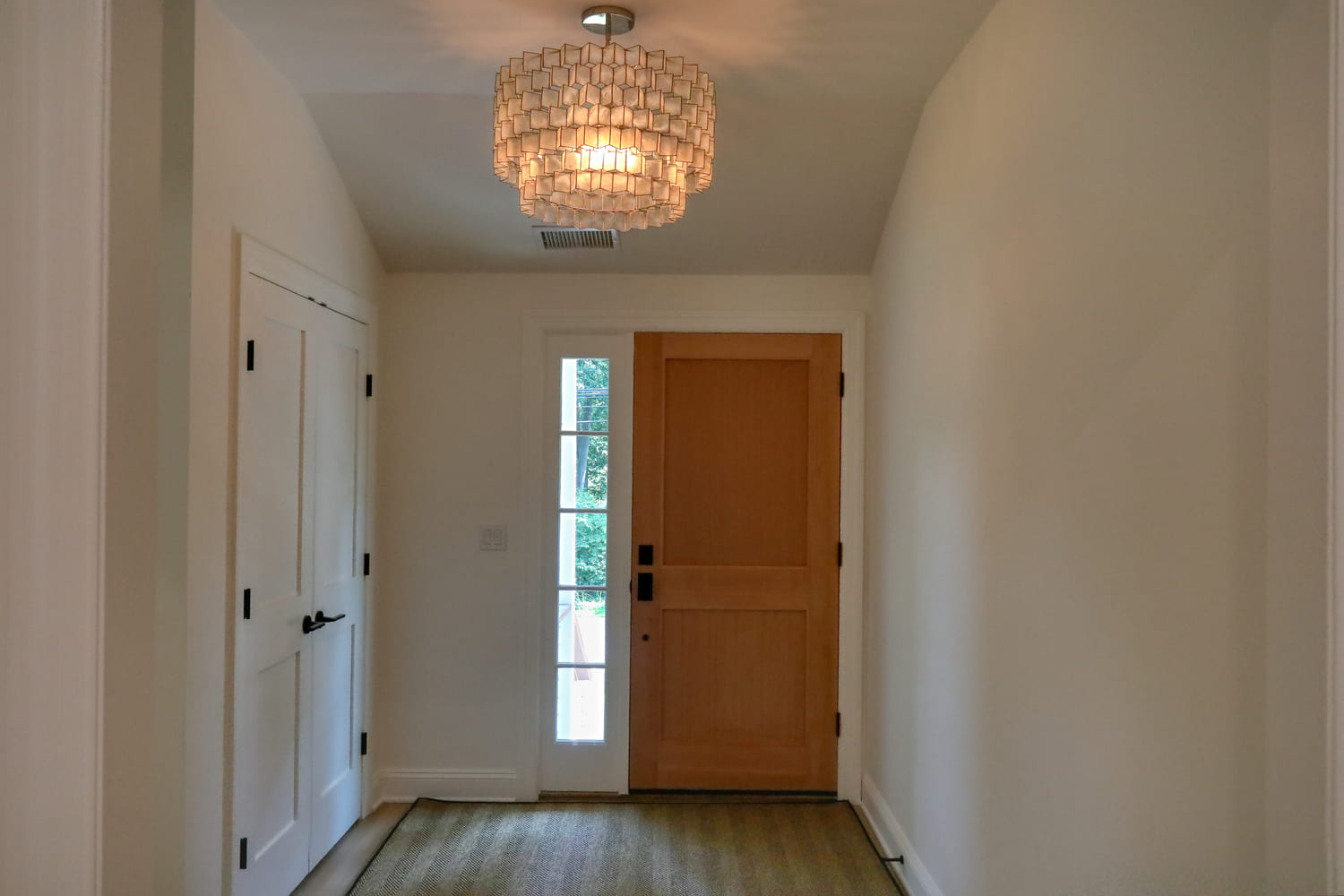
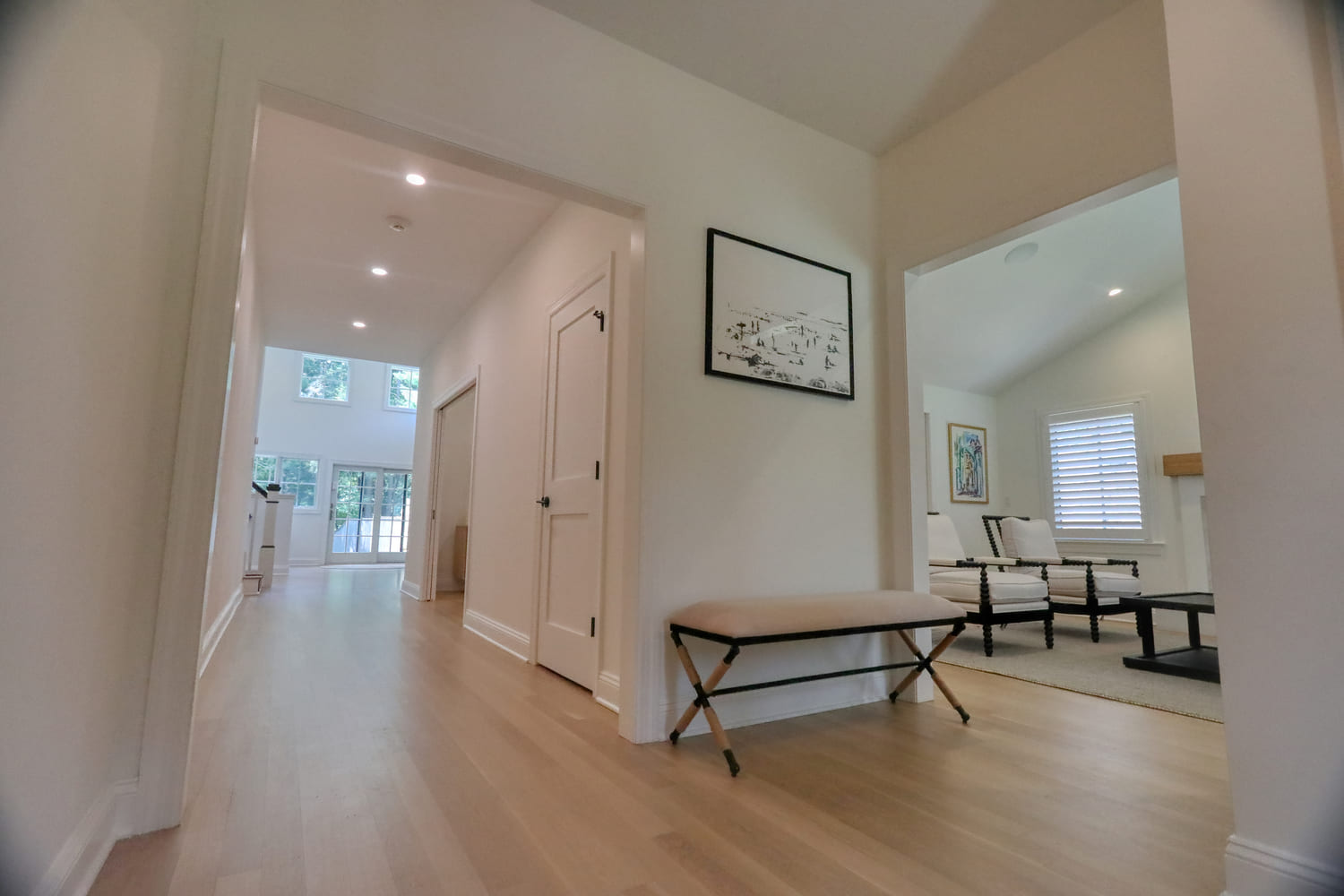
Neighbors familiar with the home's previous look might not recognize it from the outside.
We completely redid the exterior with new siding, metal steel roofing, new garage doors, windows, and a cable railing. Vertical board and batten siding on one facade section creates visual diversity. It helps the home stand out (as if the striking black and white color palette doesn't accomplish that already).
But things get even better once you get inside. A sophisticated, multi-tiered chandelier and warm-stained wood floors greet guests, standing out against the refined simplicity of the foyer. There's a large coat closet and a bench to take shoes on and off.
From the front door, you can see all the way to the back of the house, where a spacious backyard and stunning pool await. The 9-foot ceilings (raised from the original 8 feet) infuse a sense of openness in the home and allow for cathedral ceilings further inside.
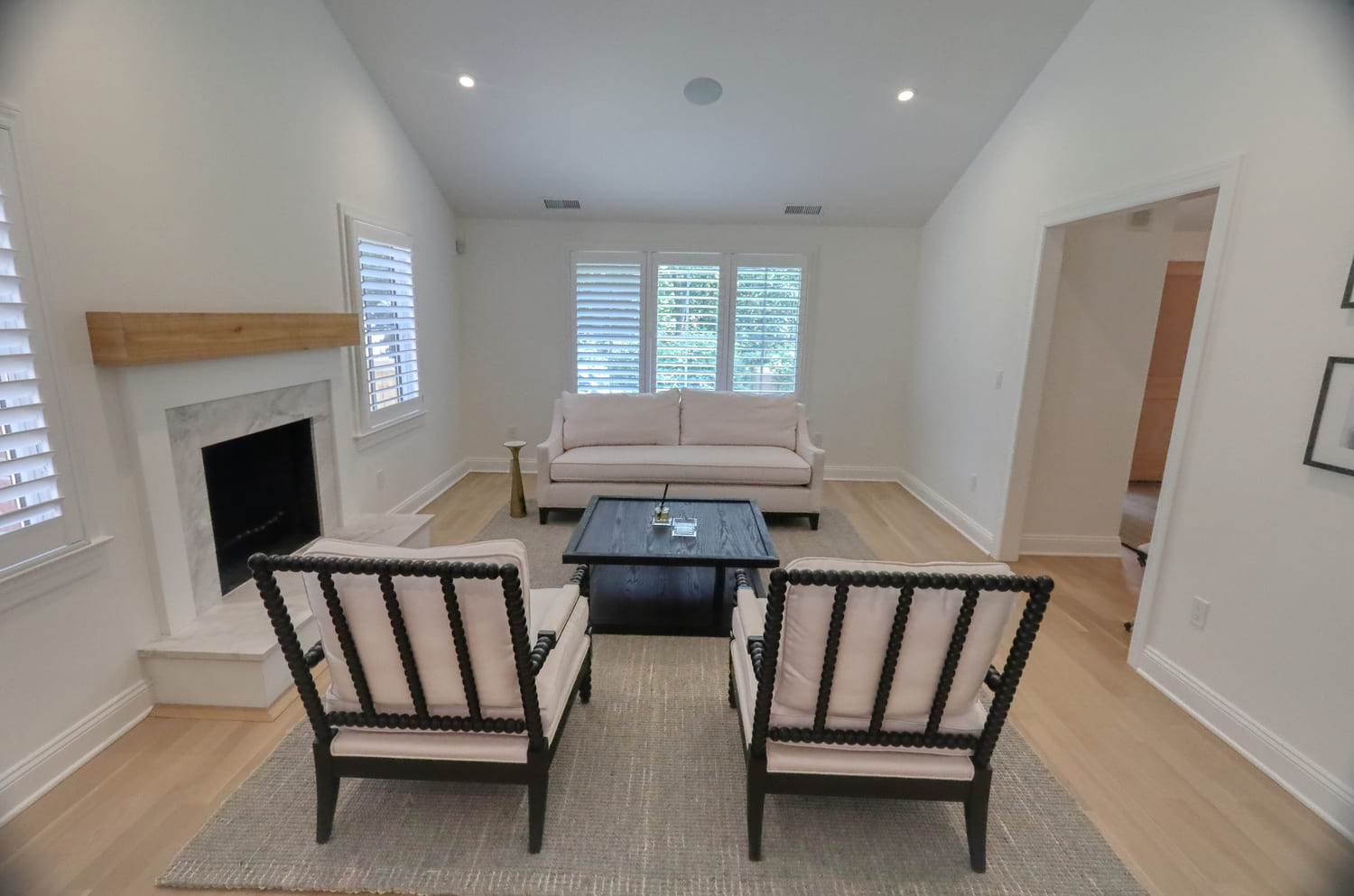
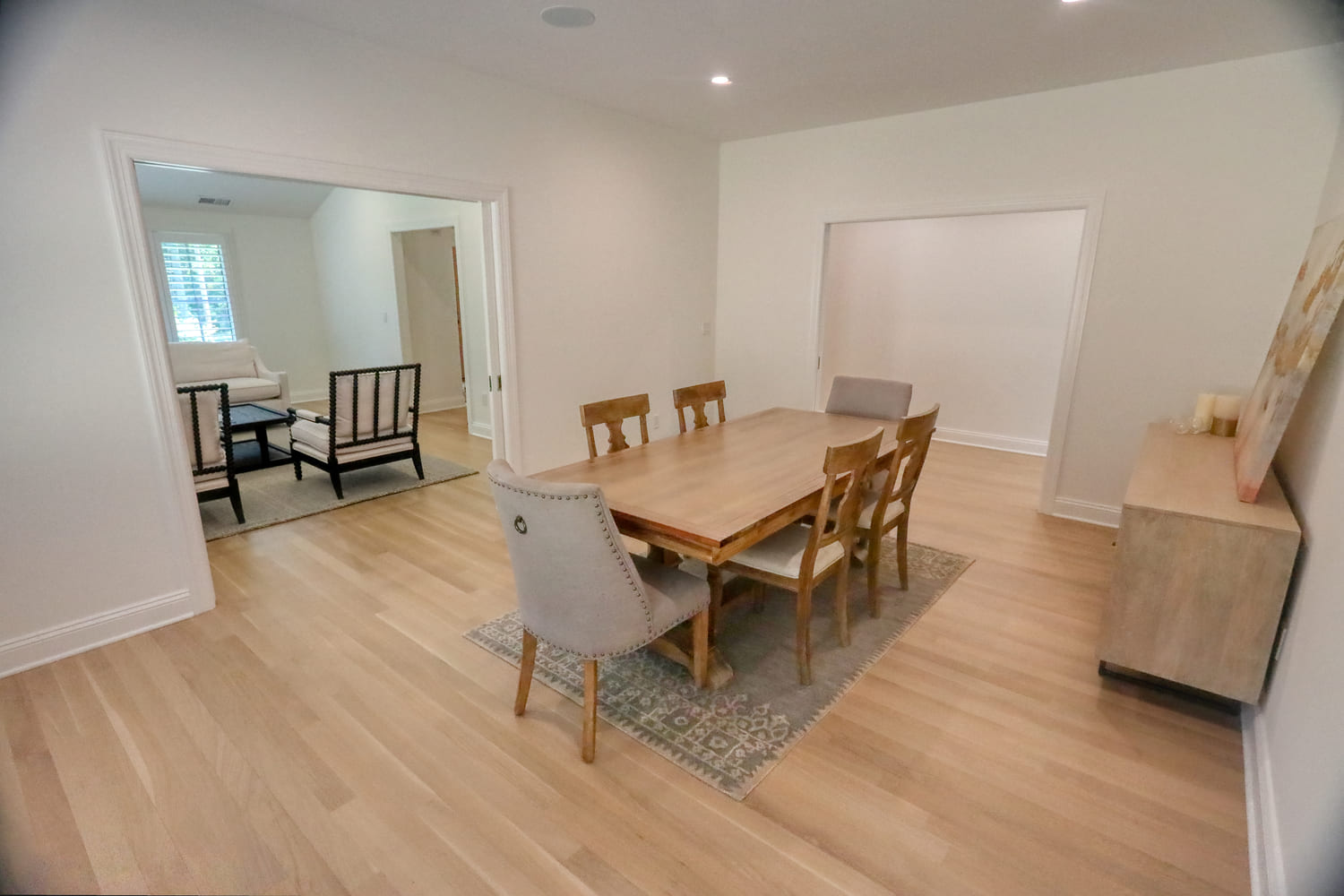
To the right is a formal living room, where our clients can receive and entertain visitors while the kids watch T.V. in the informal family room. With a vaulted ceiling, marble-surround fireplace, and custom mantle piece, this pristine room is perfect for welcoming and catching up with old friends.
Guests can move directly from the living room into the formal dining room, where sound-reducing pocket doors create an intimate meal space.
These formal spaces are great, but things get a lot more interesting — and fun! – in the everyday areas of the household. If you go straight back from the main entrance (instead of taking a detour into the formal rooms), you'll find yourself at the intersection of the kitchen and the family room.
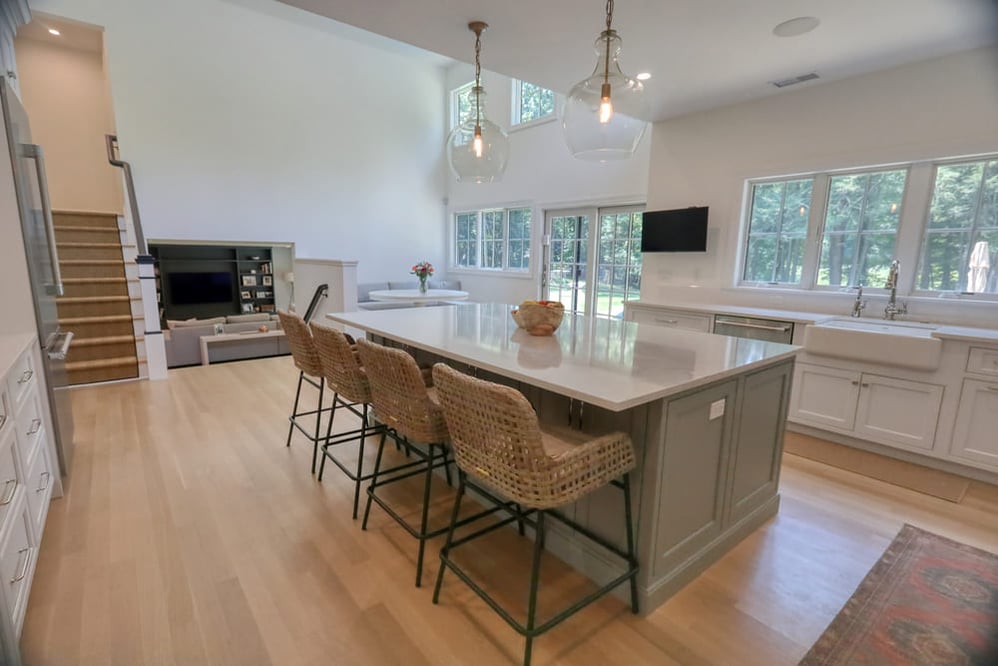
Massive ceilings adorned with plentiful windows distinguish this space as the home's central hub. From here, you can grab a snack in the kitchen, head upstairs to the bedrooms, downstairs to the family room, or outside through a stunning set of French doors.
The kitchen is industrial-sized. A huge conversational island, which provides seating and extra storage, takes center stage, with two glorious glass pendant lights hanging overhead. Traditional Shaker-style cabinets and a farmhouse sink solidify the modern farmhouse motif.
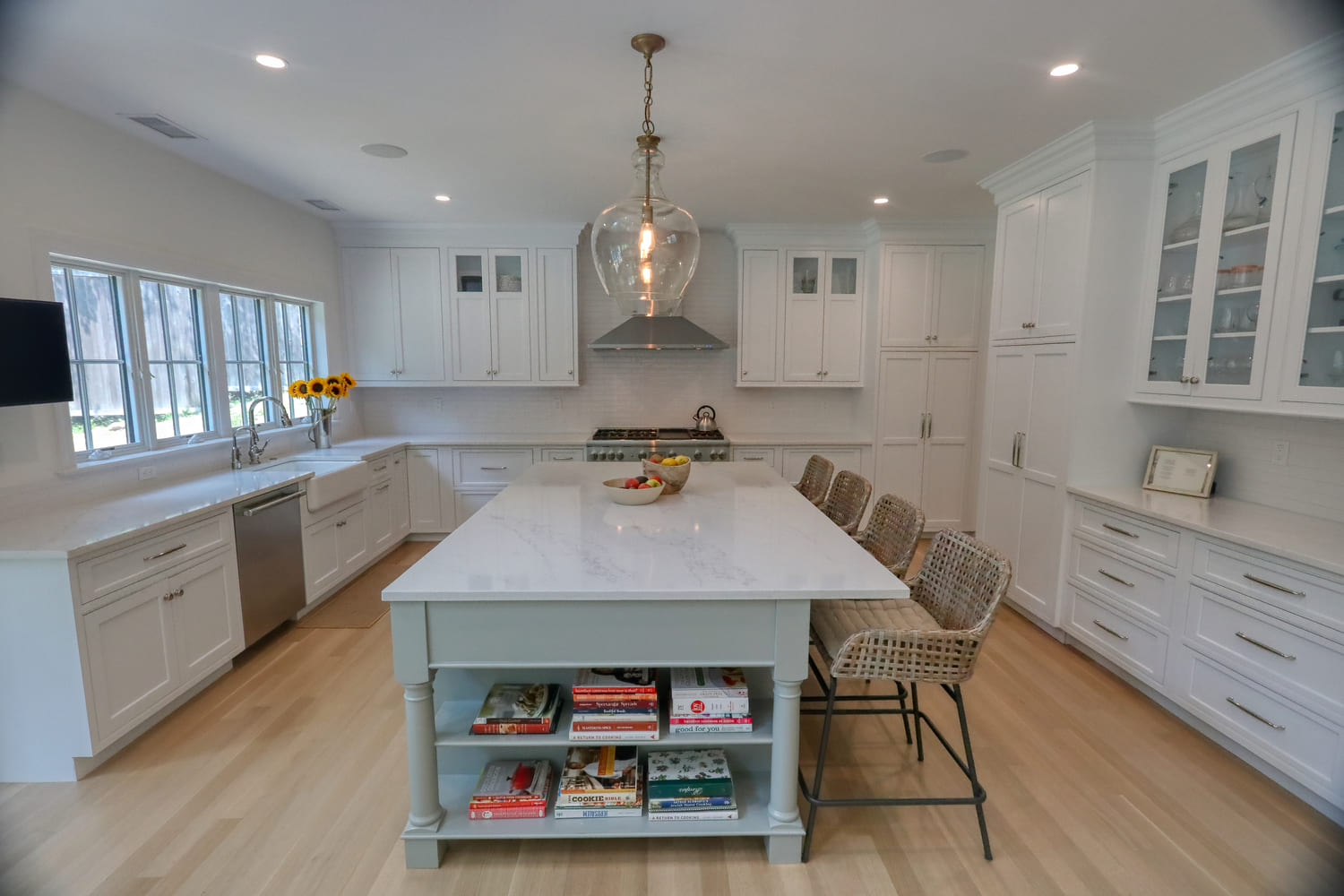
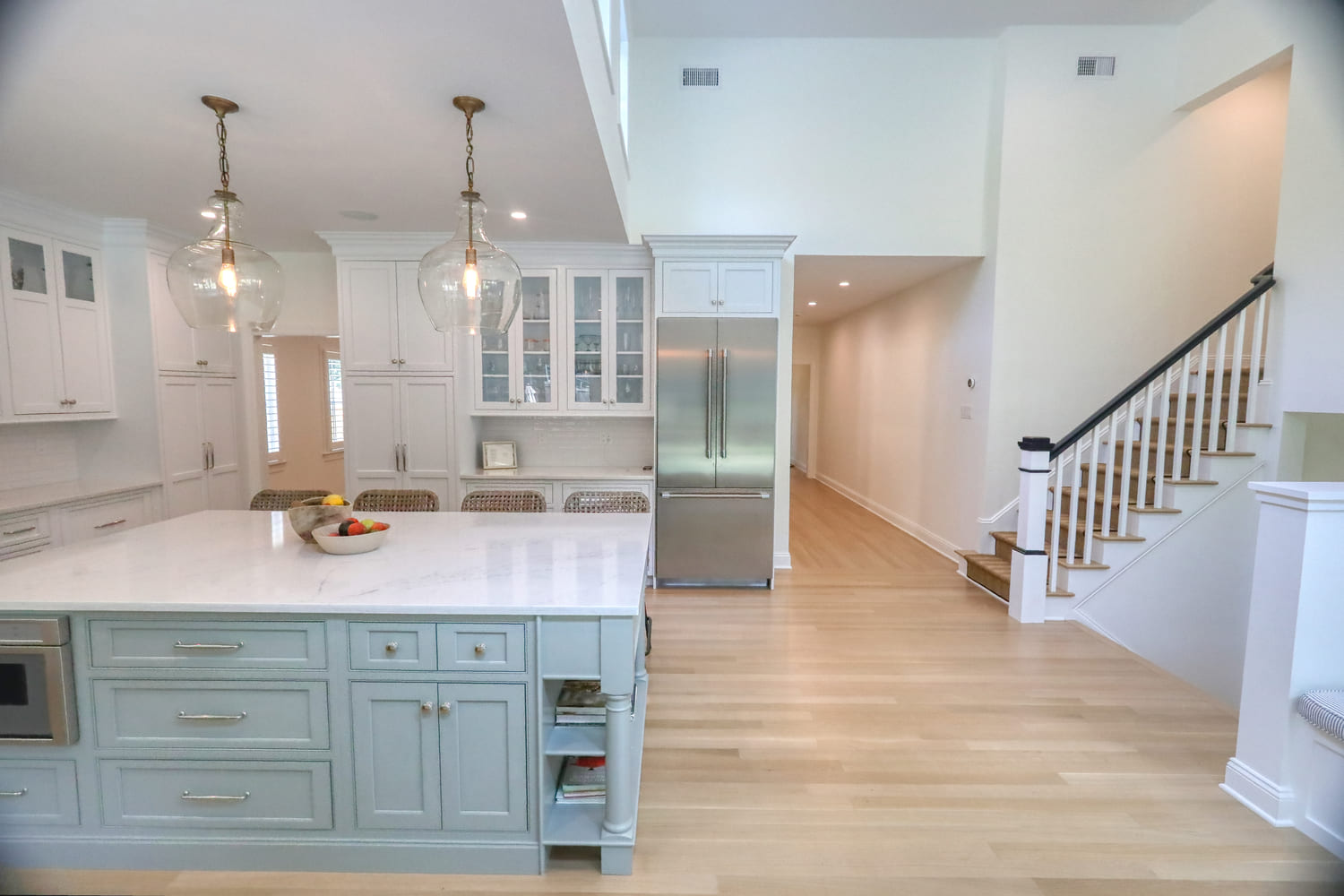
American farmhouses built in the 1700s or 1800s needed robust kitchens to store all the food necessary to feed those who spent their days tending to the fields and livestock. This kitchen continues that spirit, with two pantries and large cabinets that go all the way up to the 9-foot ceiling; it also gets a few luxuries — soft close drawers and a built-in home speaker system — that frontier farmers could only have dreamed about.
We also built a custom banquette (also known as a breakfast nook) in the corner, where this family can enjoy meals together.
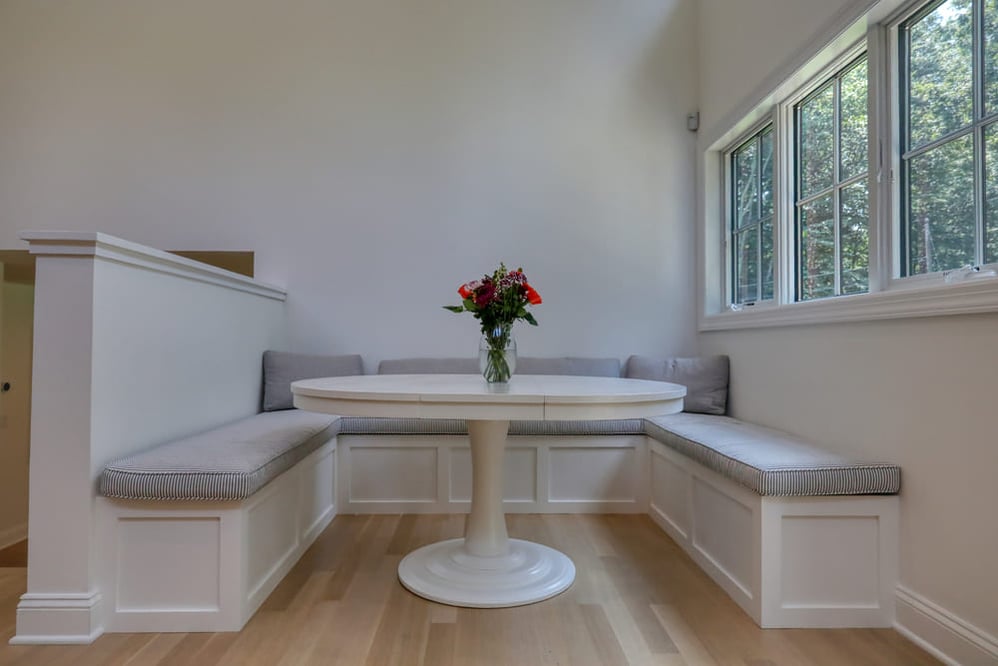
We personalized the banquette's custom benches to fit perfectly around the understated yet elegant circular dining table. The U-shaped layout makes it easy for everyone around the table to look each other in the eyes and participate in the conversation. With the addition of classic striped cushions, this cubby becomes the ideal cozy spot for family togetherness.
Once everyone finishes eating, they can quickly clean up in the kitchen before going downstairs to the family room to rest their full bellies.
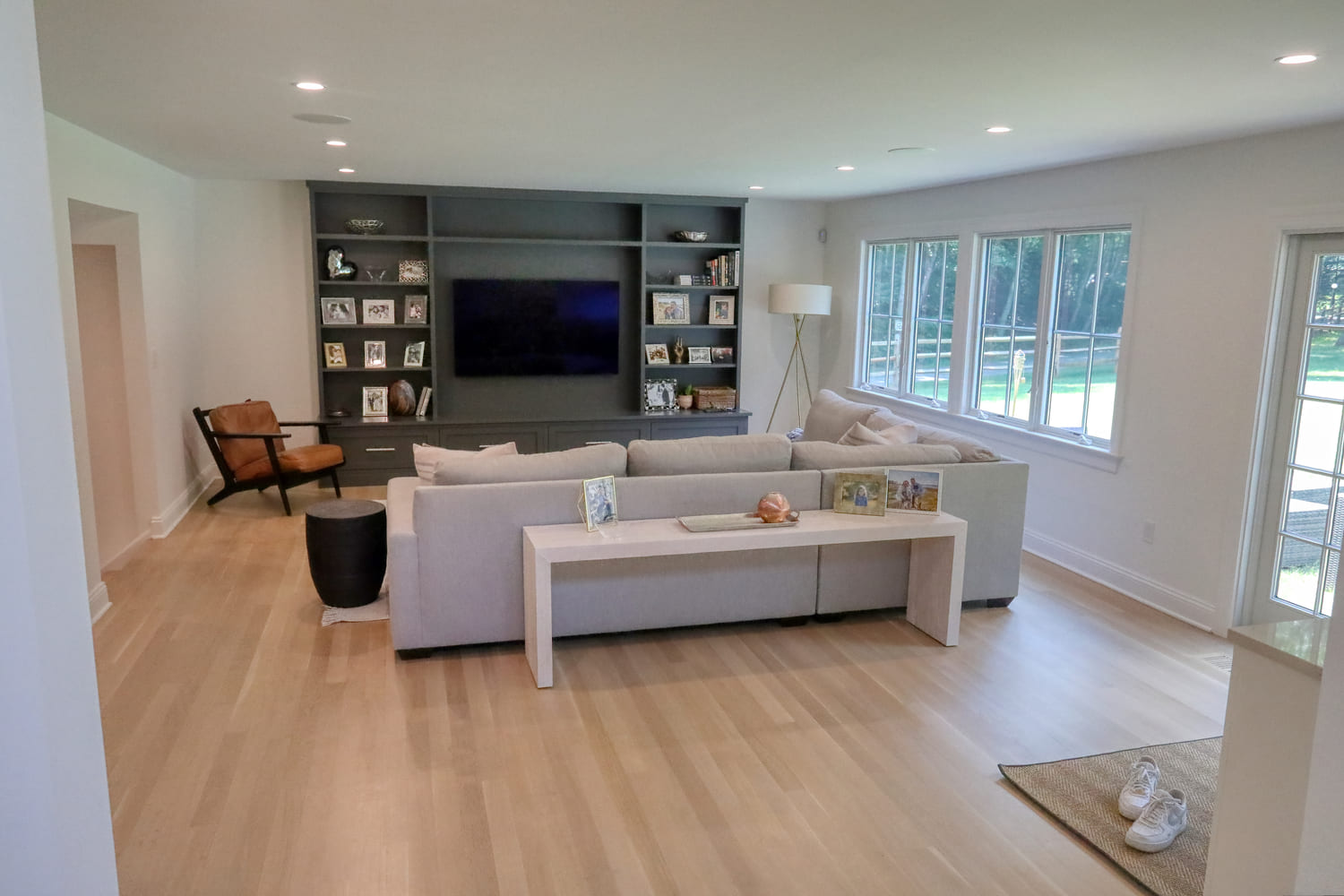
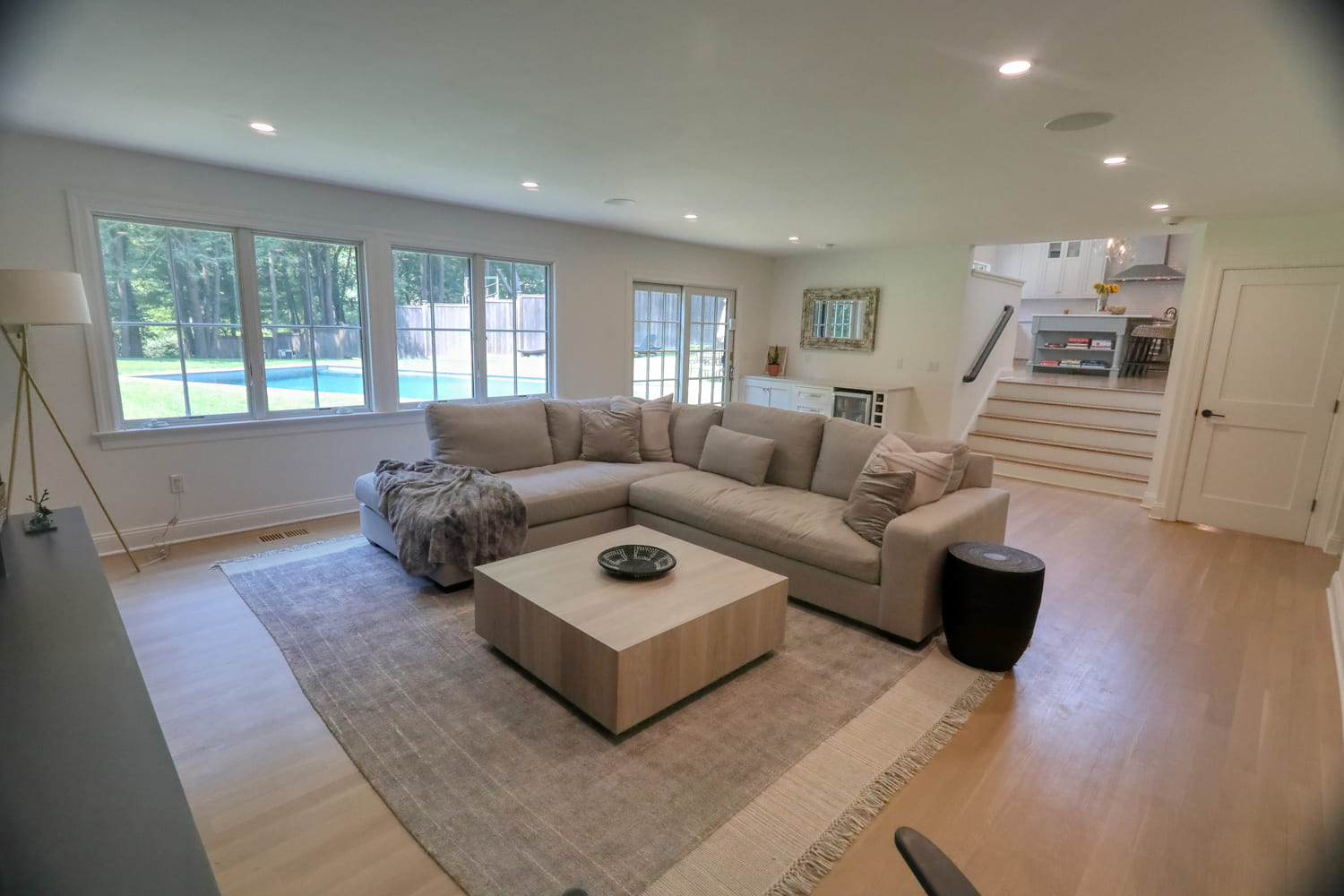
We transformed this once primary bedroom into the ultimate relaxation and entertainment room. A wall of personalized built-in storage anchors the room and frames the T.V., while huge windows and a sliding glass door keep the space connected to the outdoors. The homeowners and their kids can spend a Saturday afternoon swimming in the pool and, once they've exhausted themselves, dry off and plop down on the couch for a midday nap or movie marathon!
If they get thirsty, they don't even have to take a trip to the kitchen. There's a fully stocked dry bar in the corner of the room with custom wine storage for all their refreshment needs. They can also keep their favorite movie snacks inside, so they don't have to miss a second of their favorite film running upstairs for food.
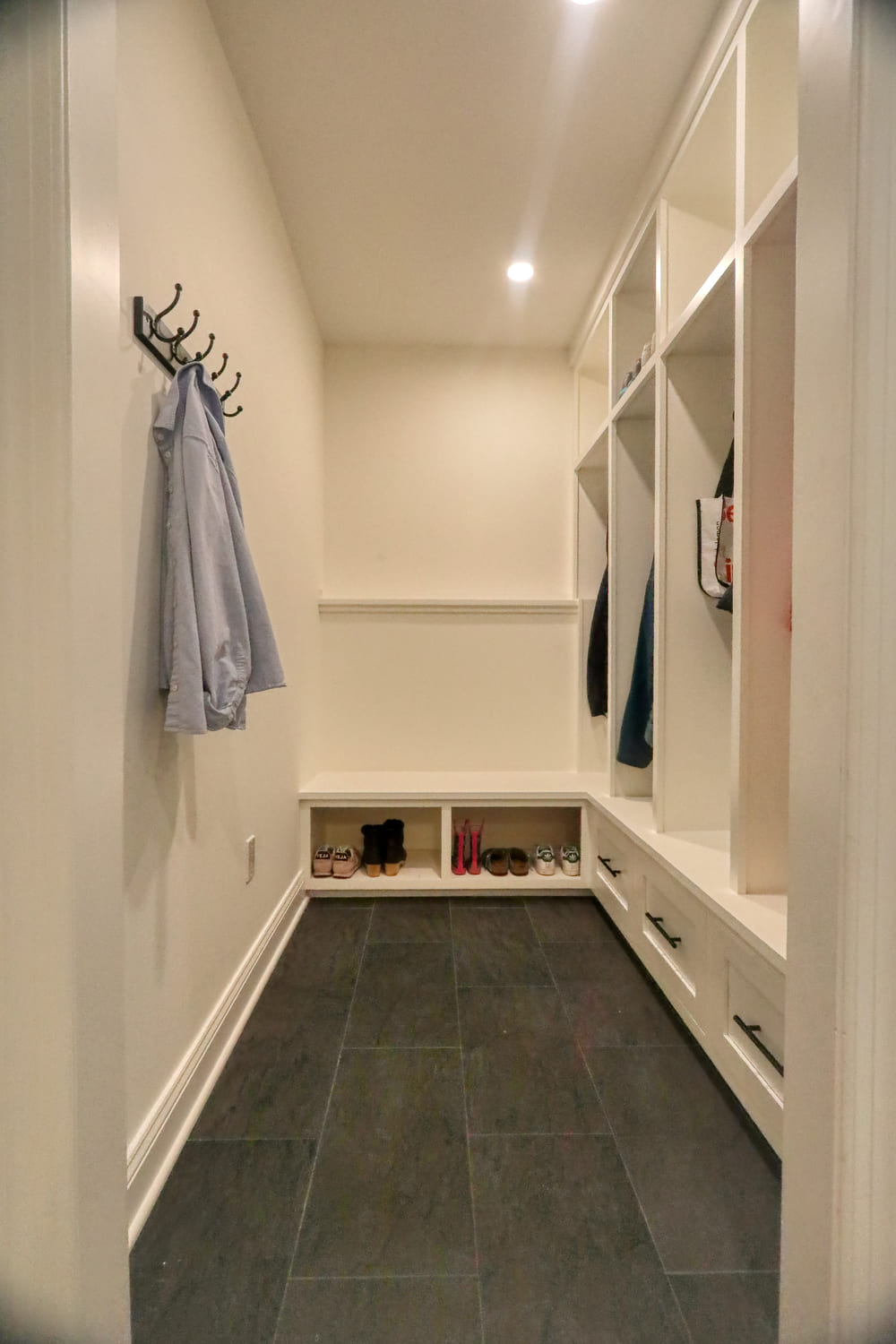
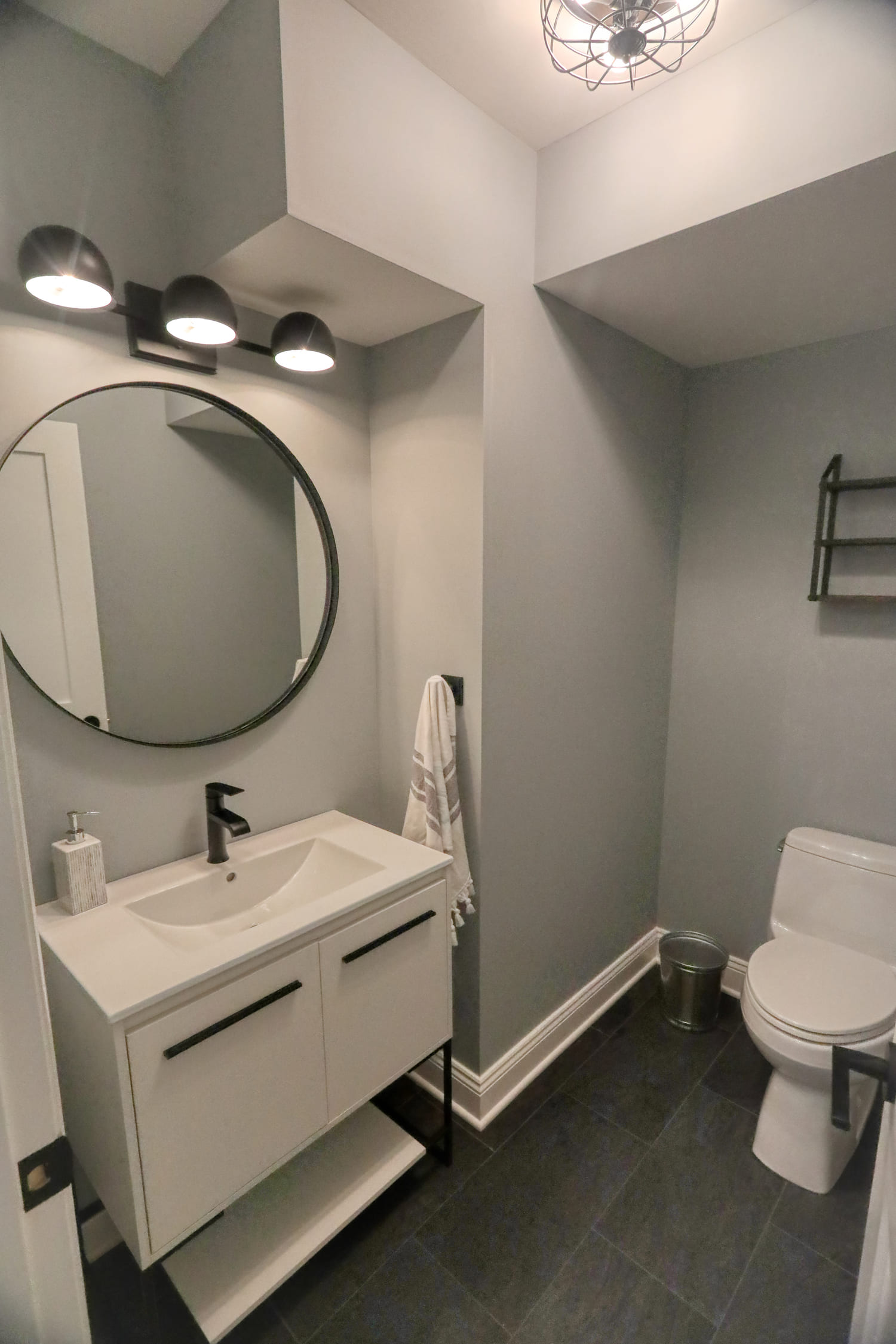
The family room provides direct access to a half bathroom with moody slate tile, black accent fixtures, and a circular mirror, making it easy to freshen up. There's also a mudroom nearby with a matching tile floor. The family can tuck away all their coats, shoes, and other everyday essentials in the custom cubbies, coat hangers, and drawers made in our in-house cabinet workshop.
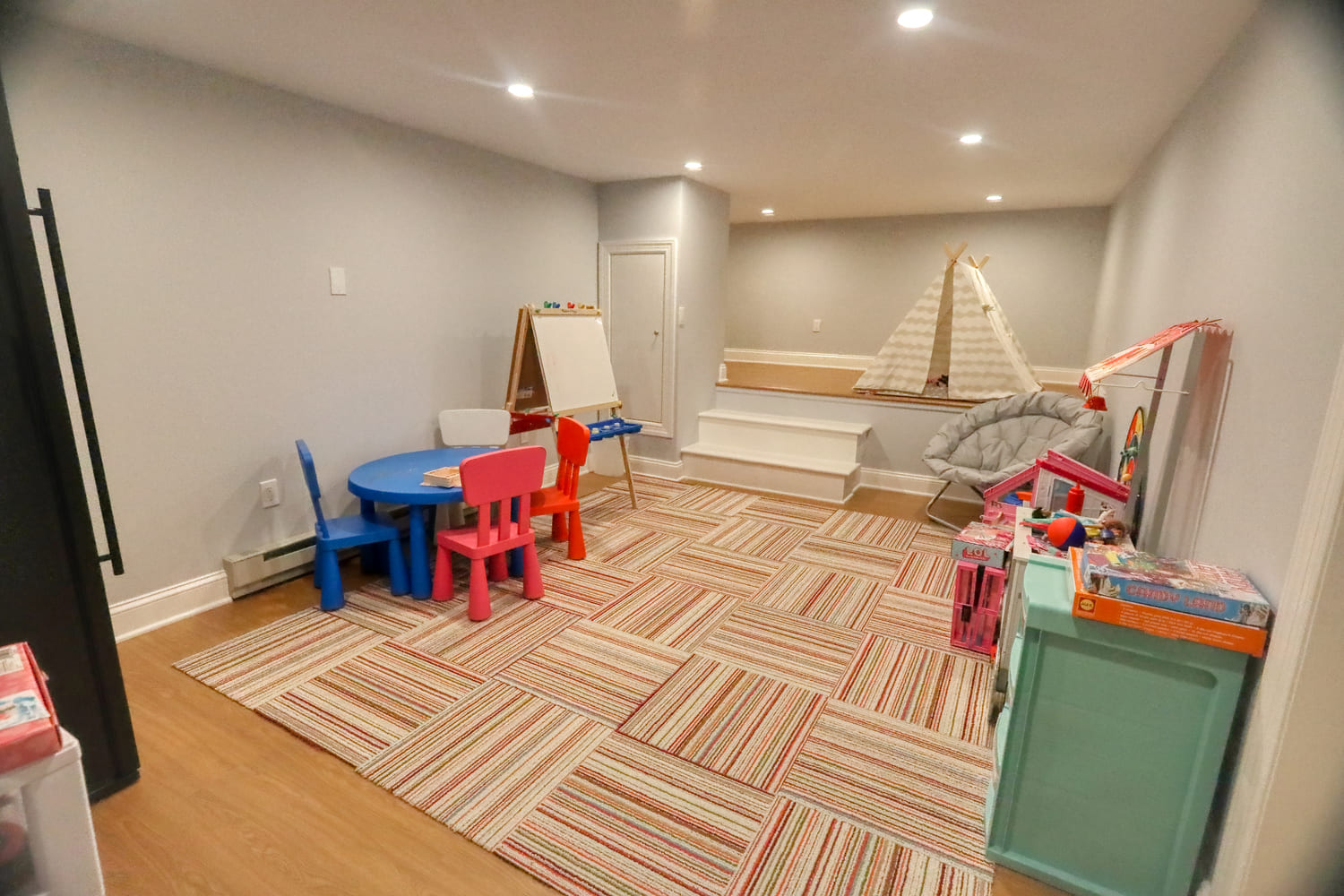
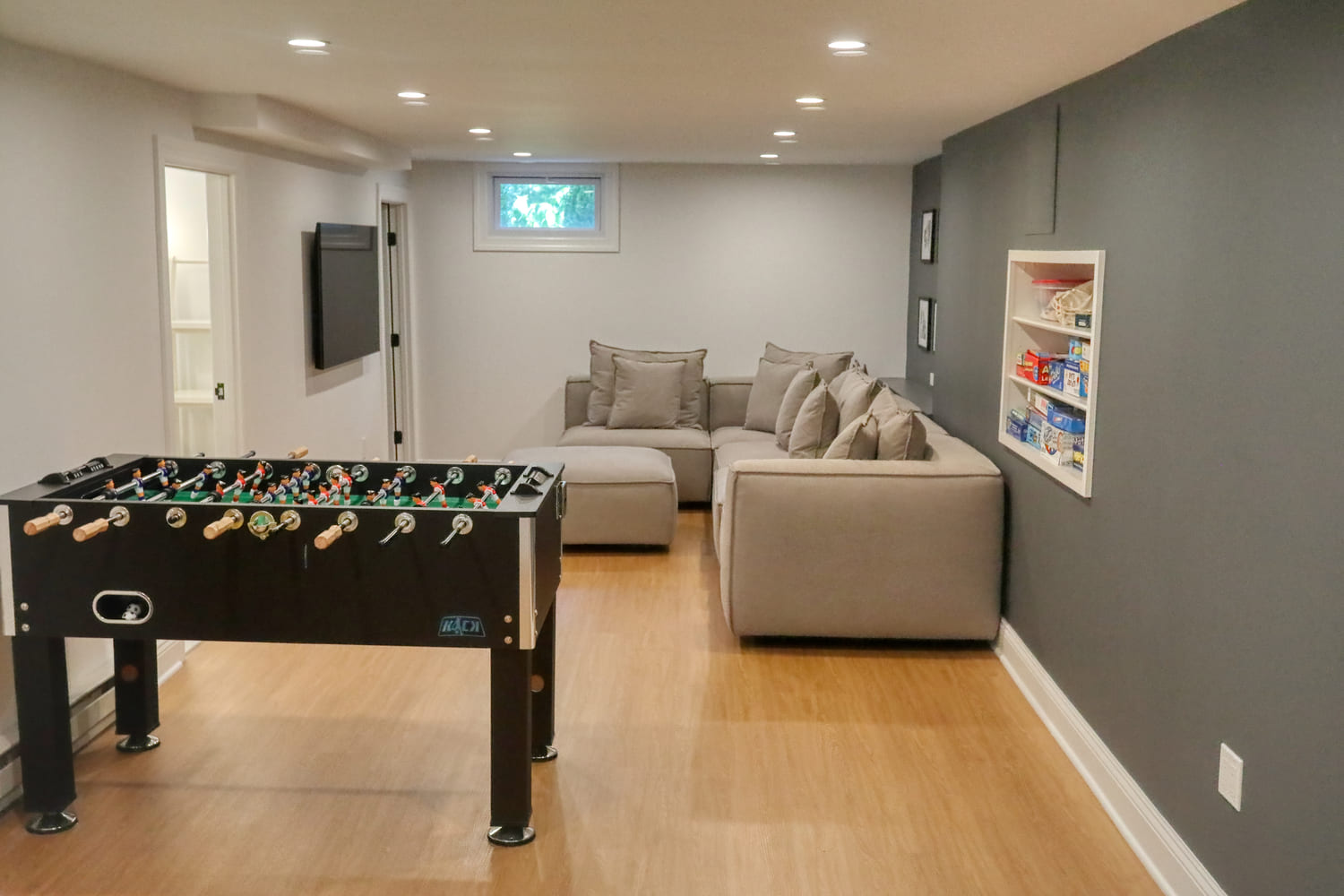
The fun continues downstairs with not one but two playrooms. Adults can enjoy themselves in the game room, where a Pac-Man machine, foosball table, and other entertainment awaits. Built-in wall cubbies and a behind-the-couch charging-station shelf ensure all their needs are taken care of so they can focus on the evening's activities. This area also features extra thick doors, which reduce sound disturbances in the nearby rooms.
Next door is the kids' room. This playroom has enough space for all the kids' toys and gives them a room all to themselves, allowing their imaginations to run wild. A custom stage we built in the back of the room creates an opportunity for the children to put on plays, though currently, it's a tent zone. If the kids decide to perform, we made it so the two back sets of recessed lights can turn off while the front set remains on; this makes it easy to illuminate the young actors while their doting parents watch in the dimly lit audience.
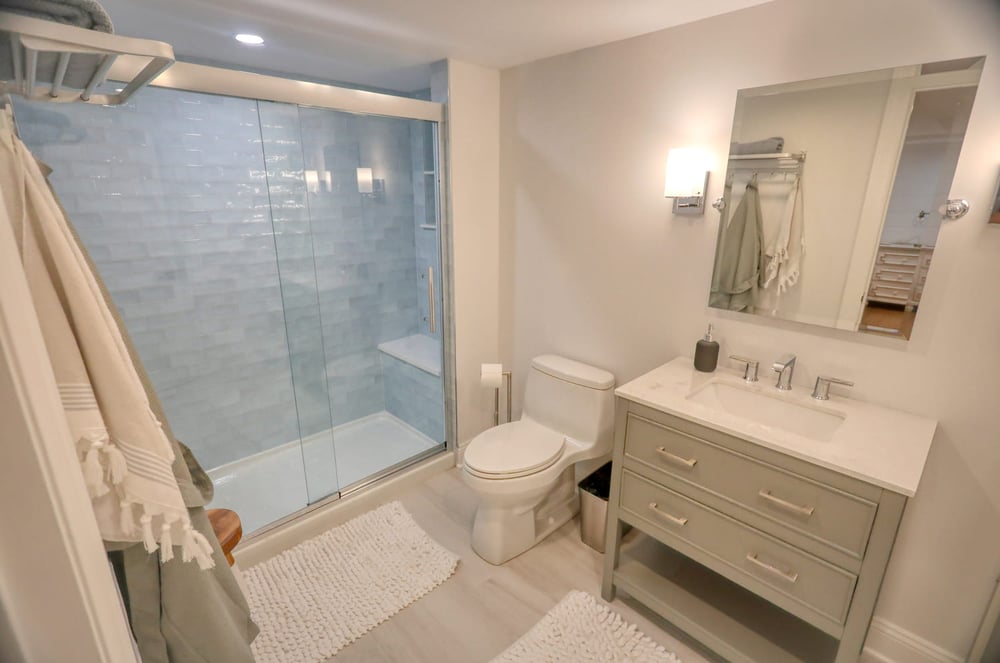
Before we head upstairs, check out the basement bathroom! The light color palette, reflective shower tiles, and matching sconces brighten up the basement with no natural light needed. We made the shower a foot longer than standard to accommodate a bench at one end, where these homeowners can sit down, relax, and enjoy the design.
Several bathrooms, bedrooms, a laundry room, and a home office await upstairs.
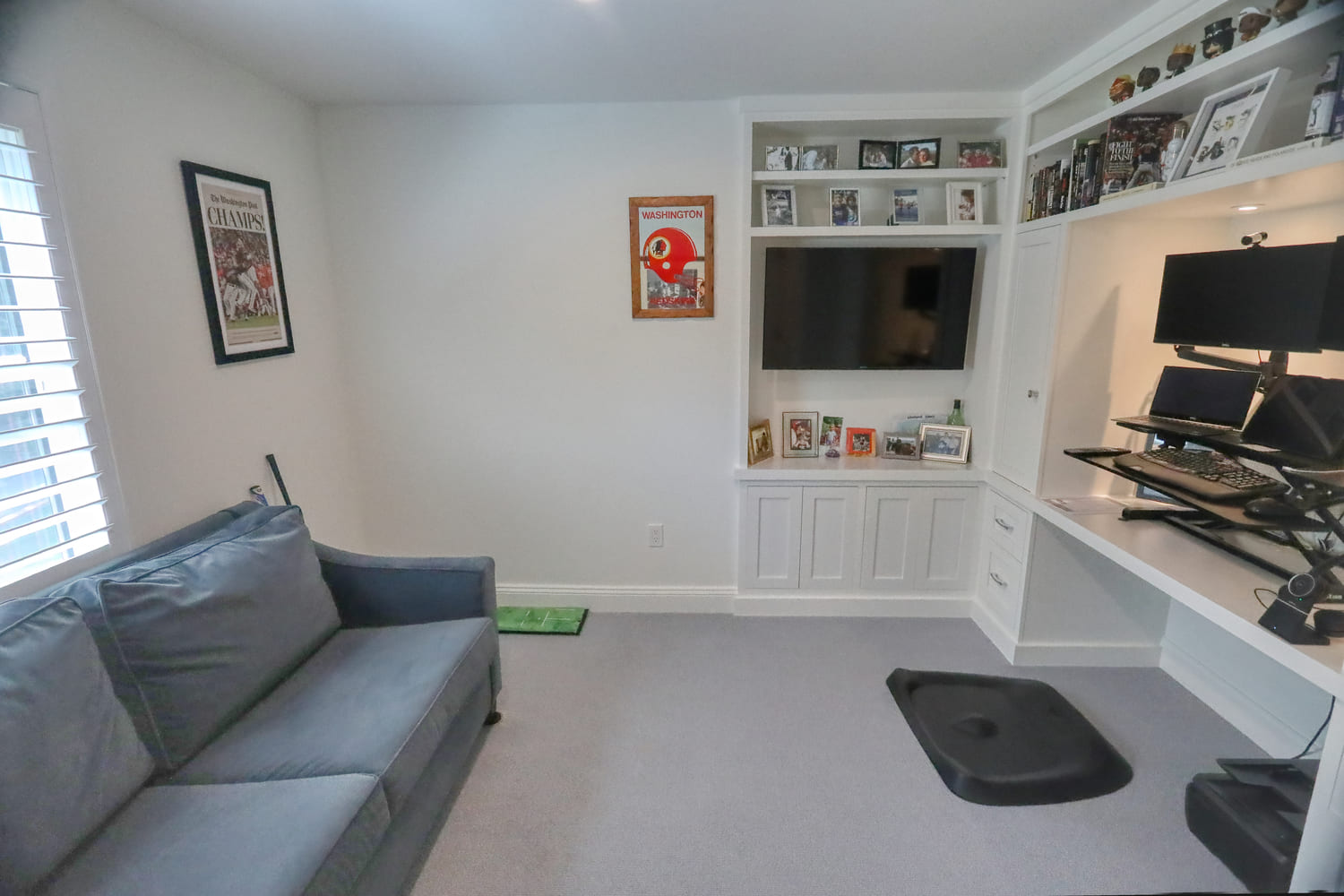
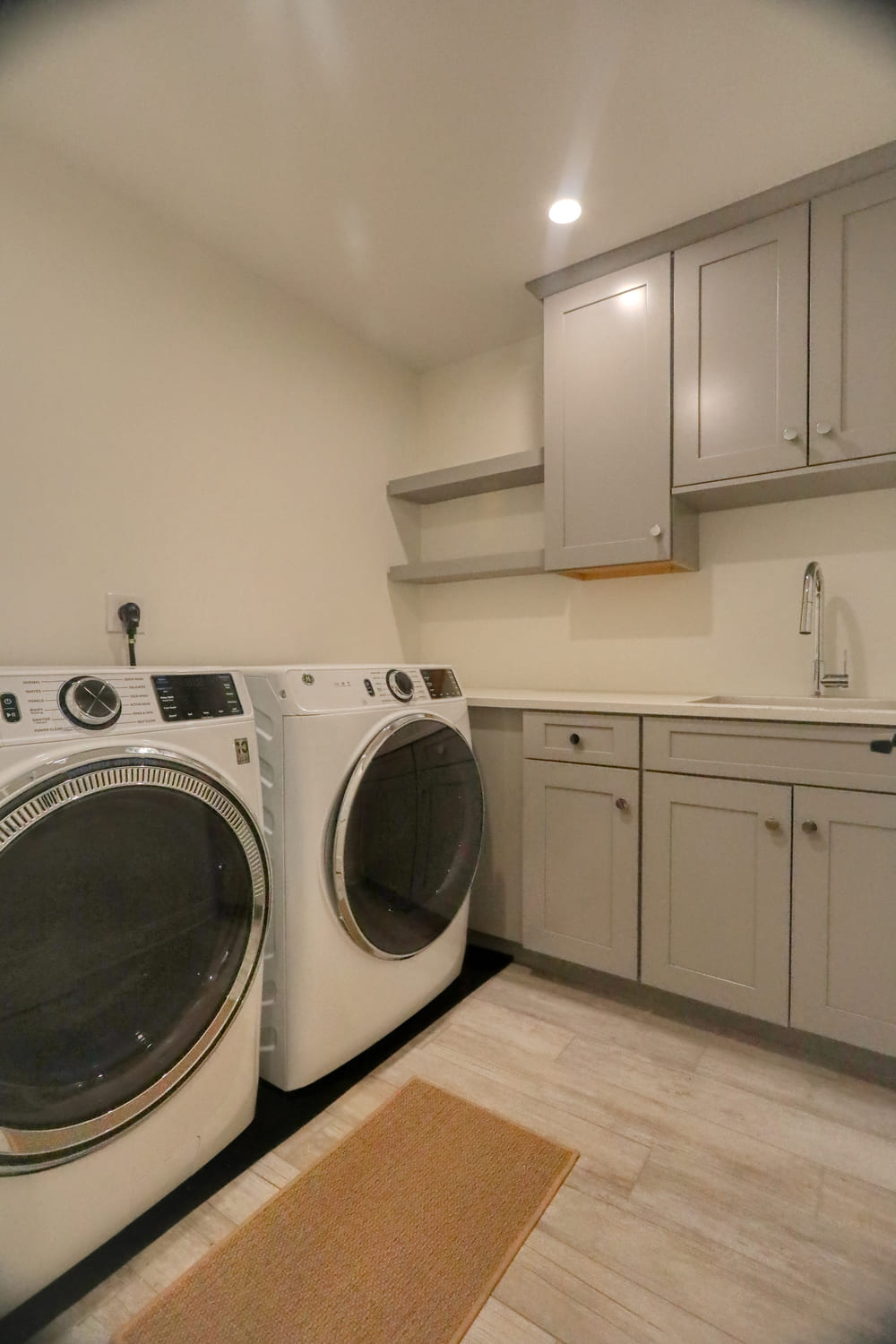
Both the laundry room and home office have exquisite custom storage. A mix of cabinets and open shelving allow items to be visible or tucked away, reducing clutter while keeping essentials accessible.
The home office is custom-made to hold this homeowner's extensive work setup. Decorative shelves up top allow for the display of books, family photographs, and other personal knick-knacks. Meanwhile, drawers, cabinets, and a mini closet with a hanging rack create all the storage space one could possibly need.
In the laundry room, many cabinets hide detergent, stain removers, extra towels, and all kinds of cleaning supplies. Counterspace makes it easy to fold clothing right out of the dryer, and the extra sink can be used to soak stained items. But the best feature of this room is hardly visible at all. Take a look under the washer and dryer. See that black mat? It keeps vibrations from emanating out when the washer and dryer are running — an absolute must since the laundry room is on the same level as most bedrooms.
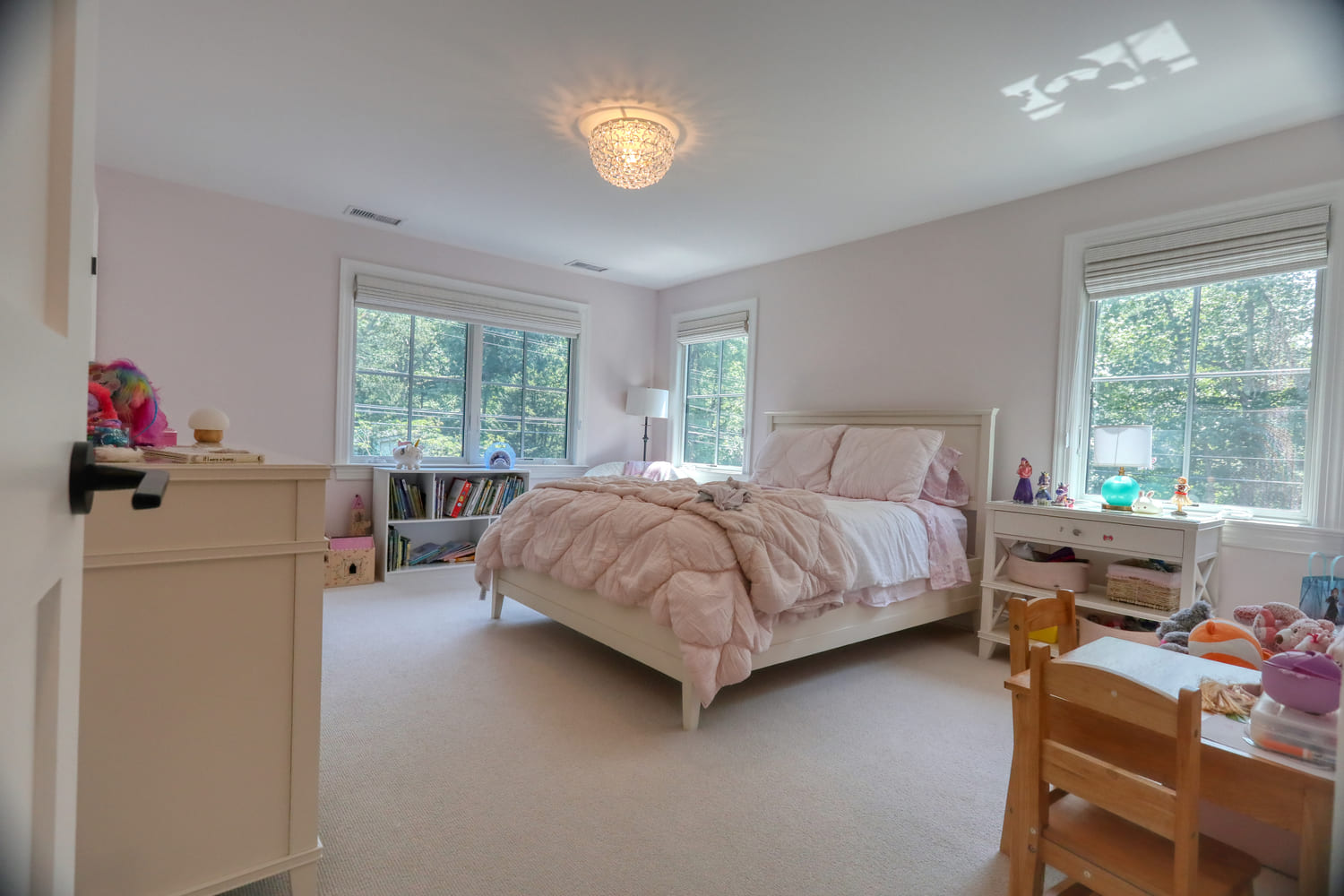
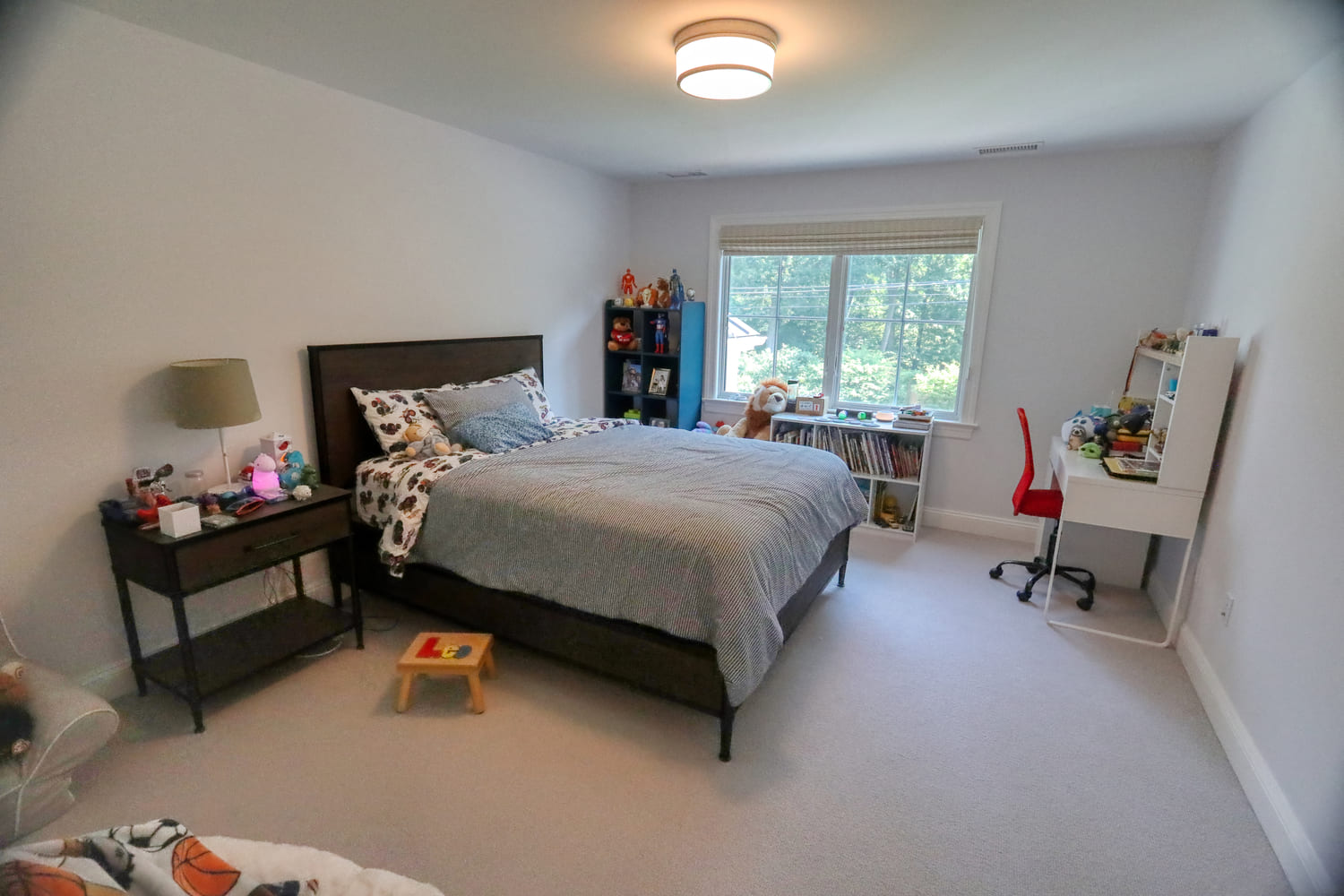
These light-filled bedrooms are fantastic for the little ones. Each reflects the kids' individual tastes and large windows allow them to look out over their backyard with minds full of imagination. They each get walk-in closets to hold all the clothes and toys kids accumulate.
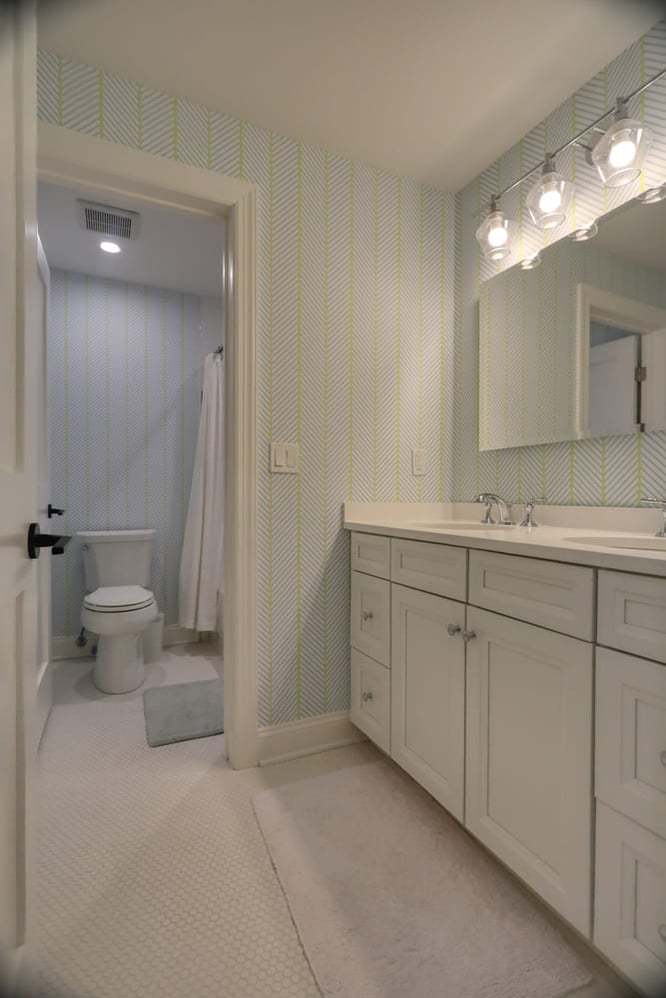
These two siblings have to share a bathroom. But, with our design, they won't be fighting for dominance over the sink when getting ready for school in the morning. A double vanity should minimize sibling squabbles, and a separate commode area means one kid can use the sink while the other uses the bathroom.
A mix of patterns — from the hexagon tile on the floor to the chevron-style wallpaper, keeps this area playful — perfect for the kiddos!
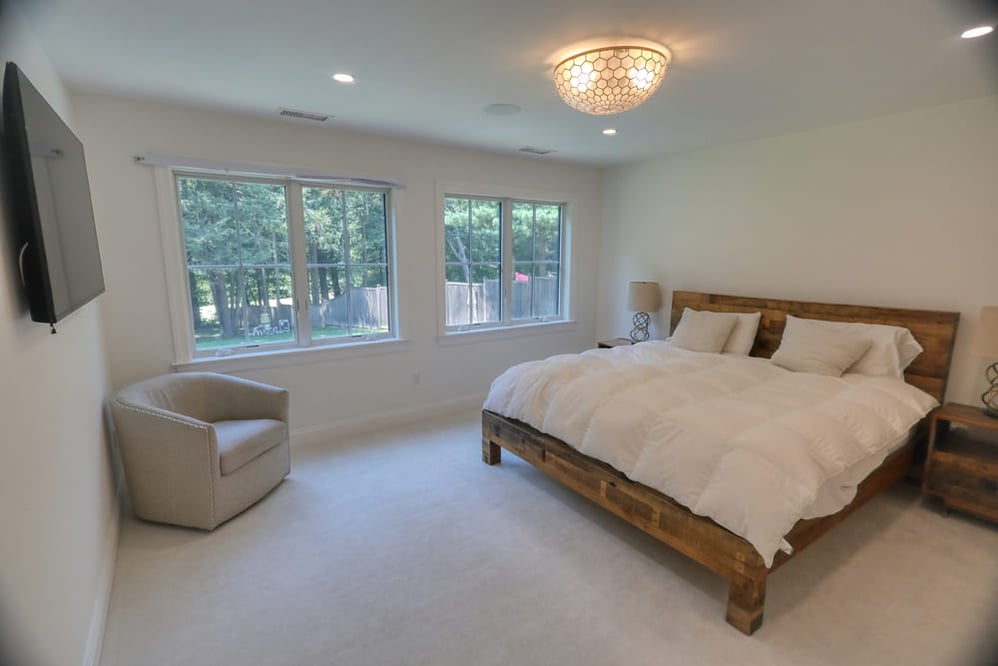
Last but certainly not least is the primary suite. With most rooms in this house devoted to guests or the kids, our clients deserved a space all to themselves. So, that's what we gave them.
The primary suite doesn't share a wall with any bedroom or entertainment room, ensuring absolute privacy and peace. The bedroom is spectacularly simple — large windows with a great view of the pond and an inviting raw wood bed frame emphasize rest. A walk-in closet keeps the room from cluttering, and a sophisticated light fixture shines overhead, adding glamor.
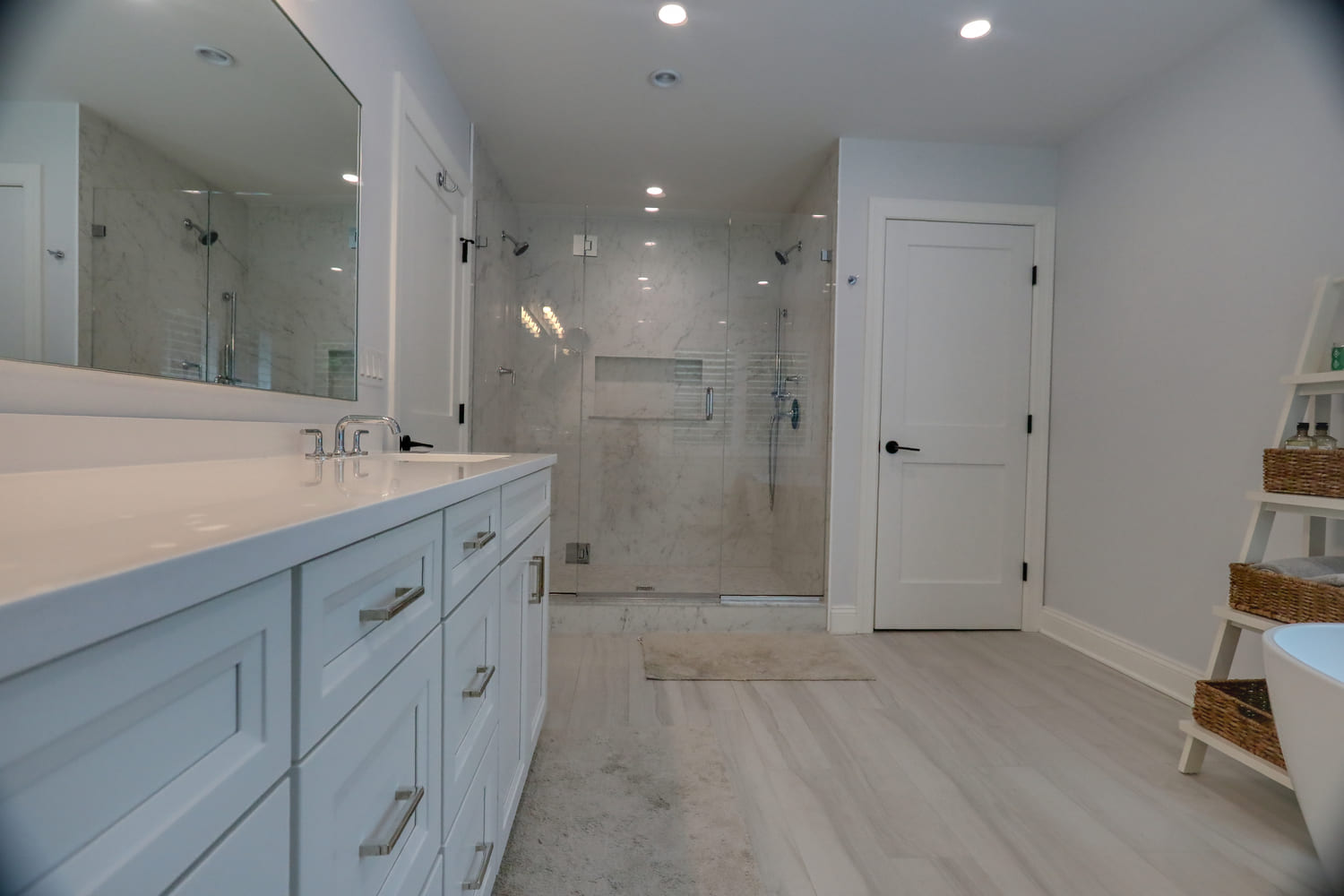
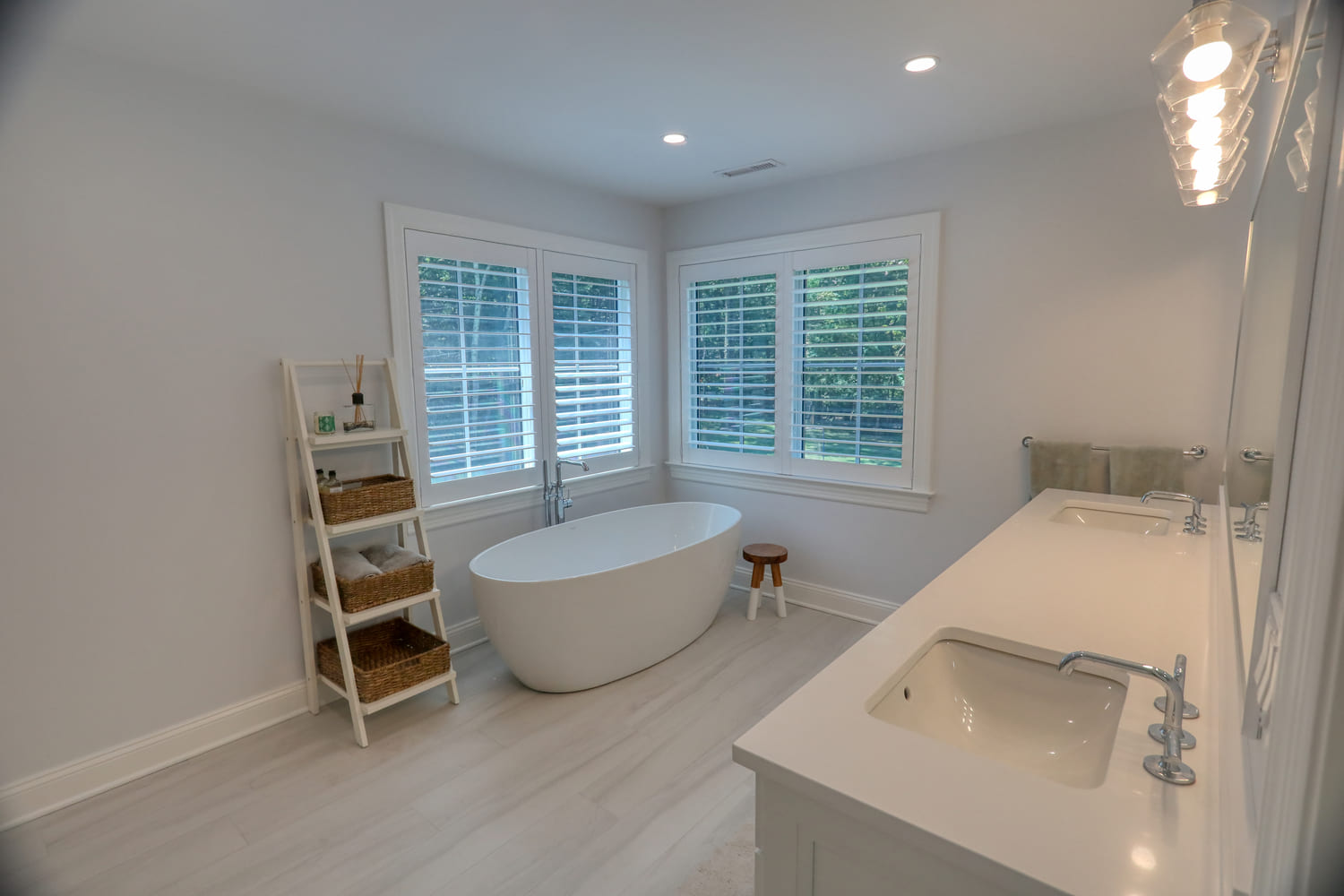
Like the bedroom, great views are the centerpiece of the bathroom. A luxurious soaking tub is nearby the windows, allowing whoever's in the tub to enjoy the sights while relaxing in the water.
The shower is just as high-end as the tub, with two showerheads, gorgeous stone tile, and a built-in storage niche. The herringbone pattern in the shower flooring further elevates this space. A separate toilet room prioritizes privacy and makes coexisting with a partner more effortless than ever.
This extensive remodel represents one of many dream homes we’ve helped bring to life in Raymond Design Builders 20-plus year history. Contact us to learn what we could do for your home today.
Or, if you’re still deciding whether a remodel is right for you, download our Connecticut Remodeling Cost Guide for the information you need to get started.
