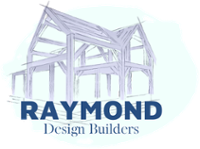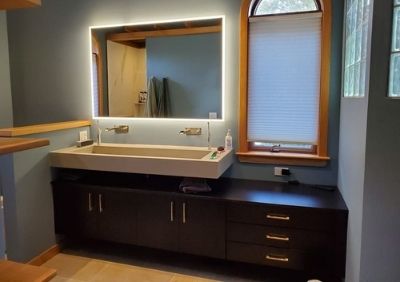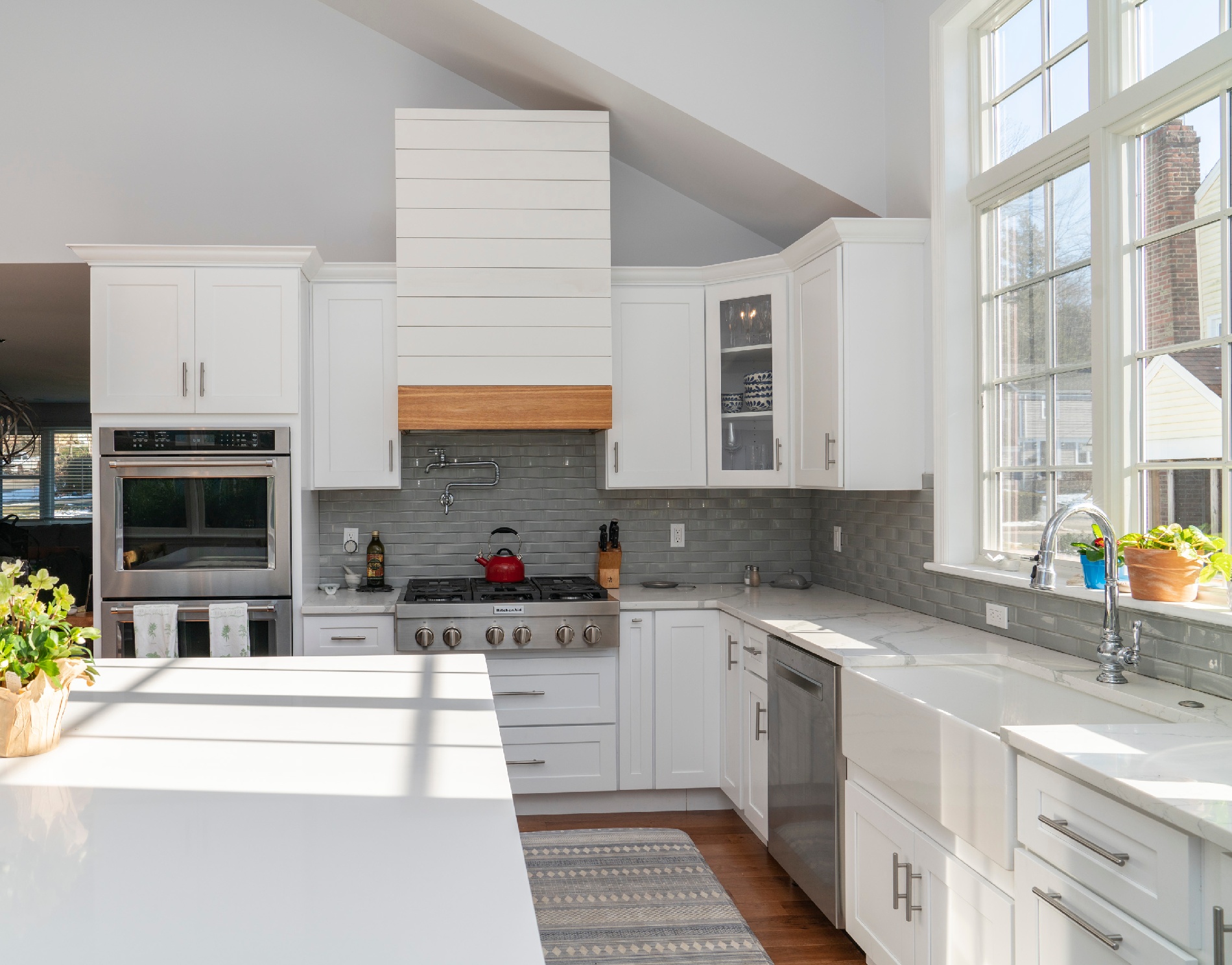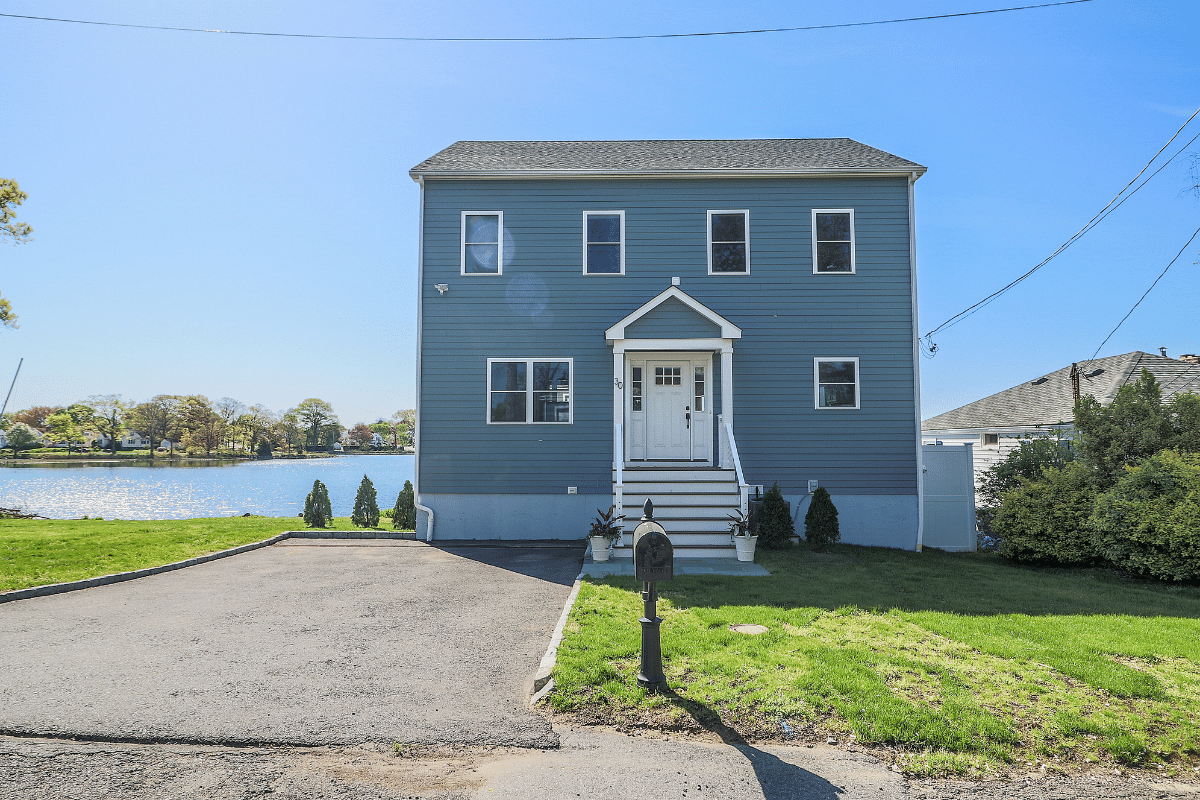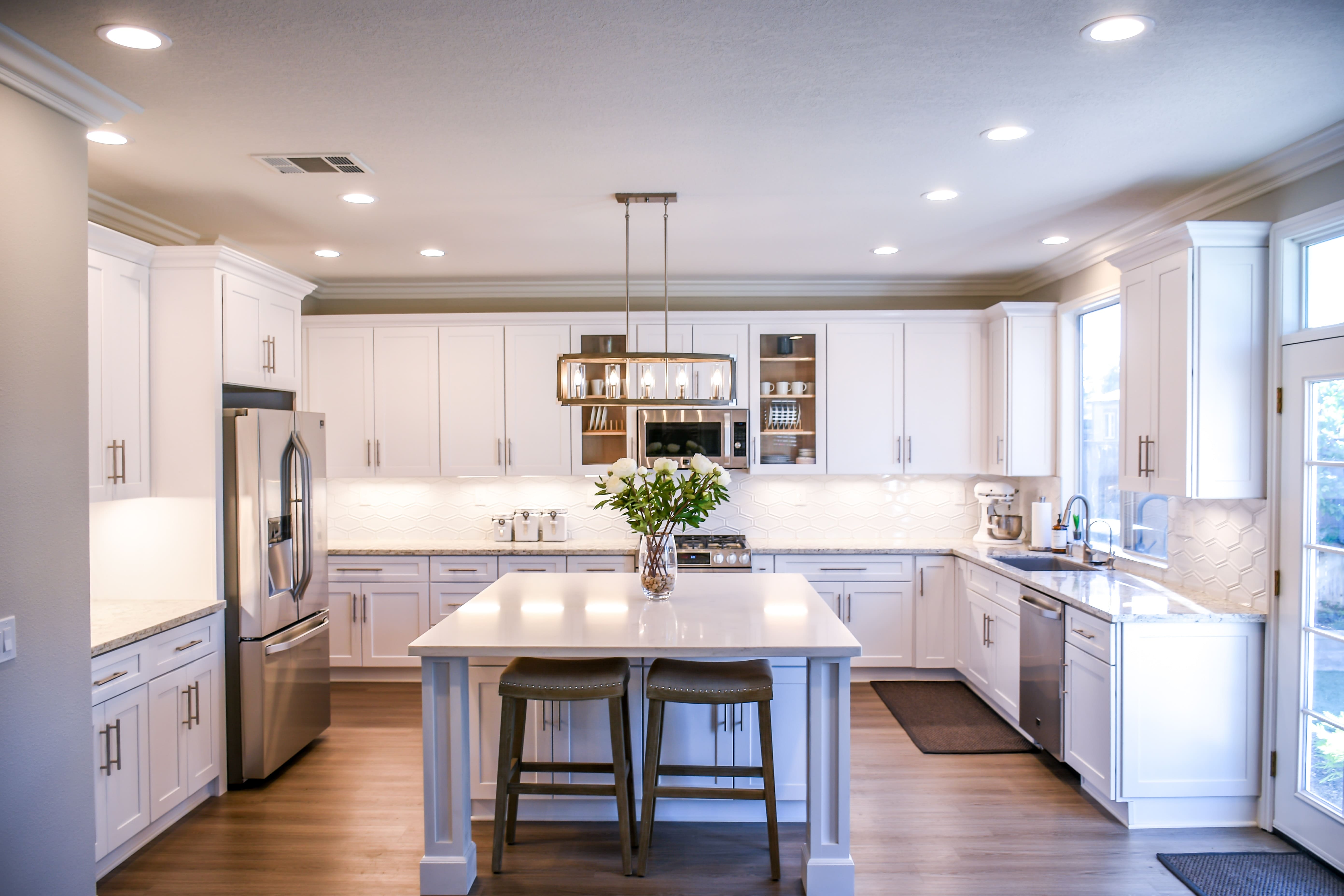Modern Farmhouse First Floor Remodel in Fairfield
in Connecticut
For years, the owners of this Fairfield house dreamed of having guests over. They wanted a home they could share with their friends and family, whether for a small get-together or a large holiday celebration. But living everyday life with two adults and two teenagers in a cramped home was difficult enough — entertaining guests was impossible.
That is until Raymond Design Builders came on the scene. Through this first floor and exterior renovation, which also included a kitchen addition, we added approximately 30% to the home’s overall square footage. And we didn’t stop there. Our in-house design studio drew up the plans for this renovation — like all of our projects — with intention, taking into consideration the day-to-day needs of our clients, their aesthetic preferences, and which design elements would be most conducive to entertaining in a smaller home.
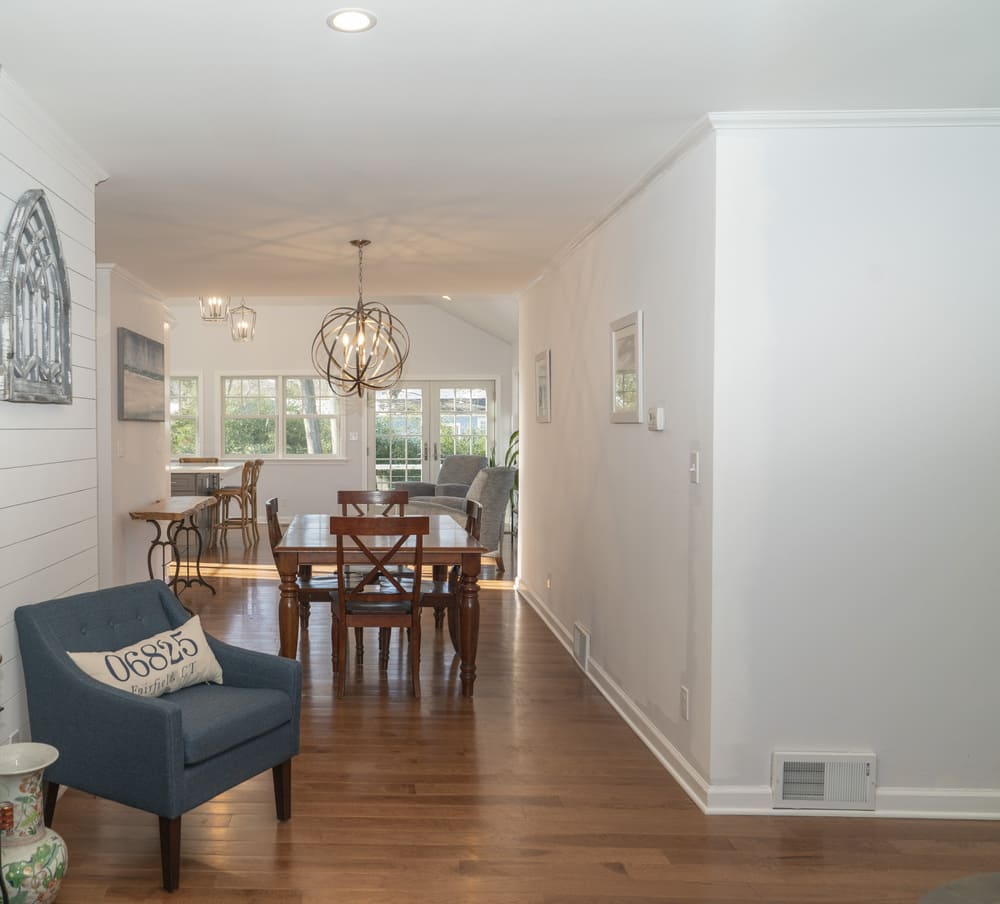
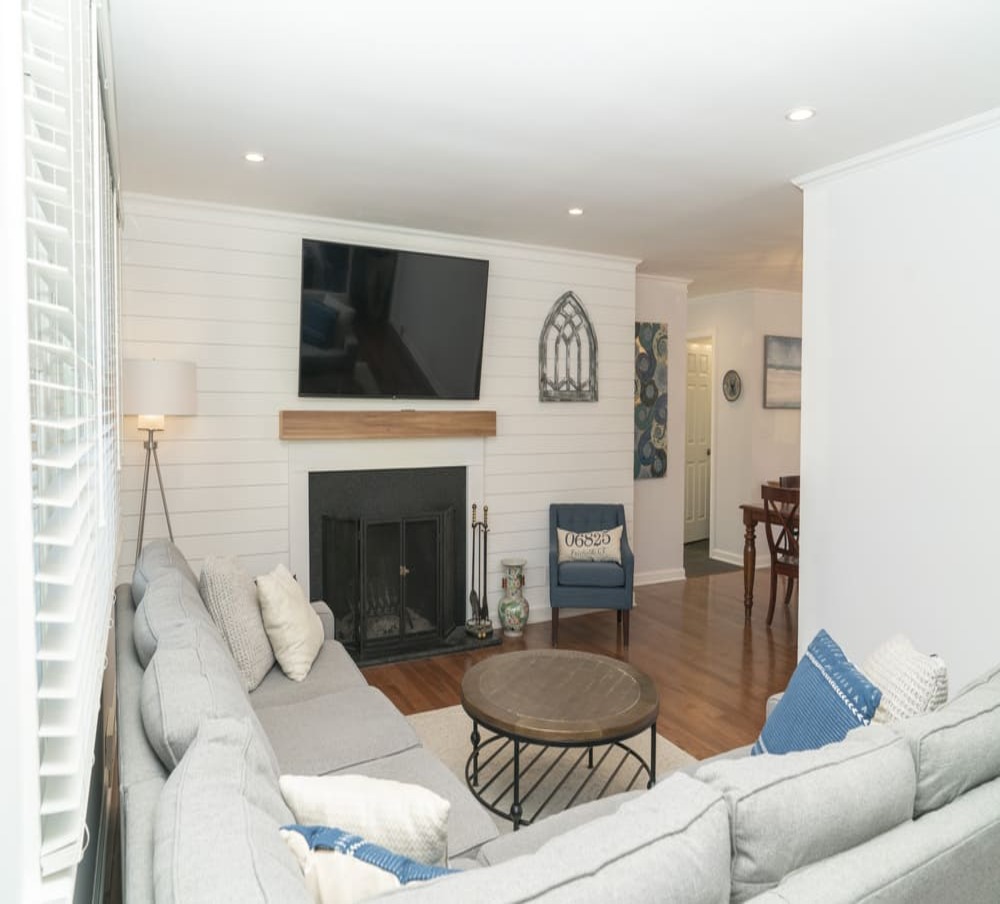
Our clients were drawn to the down-to-earth feel and fresh look of the modern farmhouse aesthetic. The shiplap along the walls, as well as the rich oak flooring and white-gray color palette, are hallmarks of this particular interior design style. Given that their home is close to the water, our clients also wanted to include a nautical theme, hence the blue artwork, chair, and accent pillows.
Since the living room tends to be the place where family and guests gather on a regular basis, we paid special attention to this space. Though it may look like a mere decorative detail, the shiplap wall actually hides a clever invention. We drilled a hole into the wall behind the TV and ran cords through the hole down to the basement where the tv box is now located. This prevents our clients and their guests from having to look at a tangled mess of cords and bulky devices!
In keeping with the clean, simple lines drawn by the shiplap accent wall, we went for a paired-back contemporary mantle made from a textured rough-sawn cedar. Then we added black soapstone around the fireplace for contrast.
One of our client’s main barriers to hosting was having only one bathroom. With four people using it, the bathroom was already full to capacity; and our clients didn’t necessarily want their guests freshening up amongst their personal care products and still-drying towels. So, we came up with a solution.
In addition to the renovation, we also gave this home a new kitchen; and needed to do something with the old one. The former kitchen was sequestered away from the rest of the house located down a small hallway that empties into the living room. A nice private location — the perfect place for a bathroom.
We opted for a powder room instead of a full bath (our clients didn’t need another full bath anyway and a powder room makes more sense for a guest-friendly design). Thus, this room doesn’t need the same amount of utilities or storage that a normal bathroom would. We took advantage of that fact and gave the powder room a clean, minimal look. What is in the room — the curved mirror, exposed metal piping sink, glass shelf, light fixture, artwork — creates visual interest and charm without overwhelming the space. And with a blue accent wall, black tiles, and white fixtures, the powder room meshes seamlessly with the design themes we established in the living room.
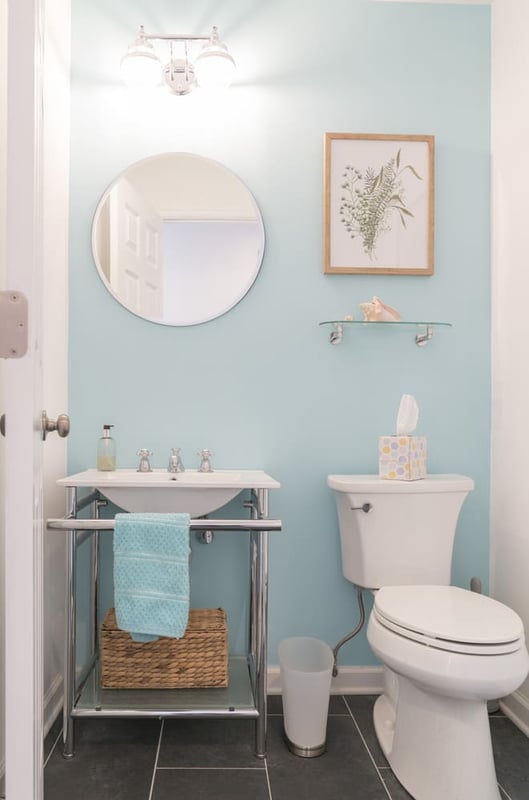
We still had some leftover space from the old kitchen to work with, so we set out creating an entry and mudroom worthy of welcoming our clients and their guests alike into the newly renovated home. The first order of business was to brighten up the dreary space, so we installed recessed lights and a custom glass door, adding some much-needed light.
Then, with the help of our in-house custom cabinet and mill shop, we were able to build storage that fits exactly into the existing space — something that one is highly unlikely to achieve with store-bought options. The custom cabinet includes four hat cubbies and coat hangers — one for each member of the family — two shoe cubbies, a built-in bench, and an extra upper shelf. Since the coat hangers line the back of the built-in bench, we made the bench seat extra long; that way our clients aren’t knocking into coats when they sit down to put their shoes on.
The back of the custom storage is shiplap, matching the living room, as does the gray-with-white tile on the floor. And the mirror gives our clients a place to check their reflection on their way out the door!
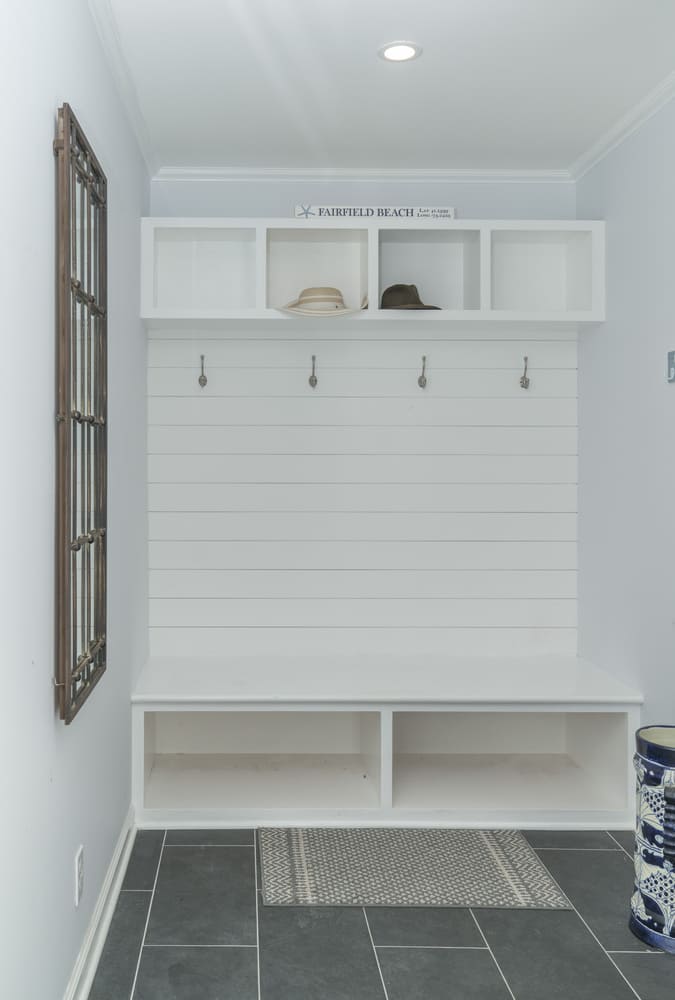
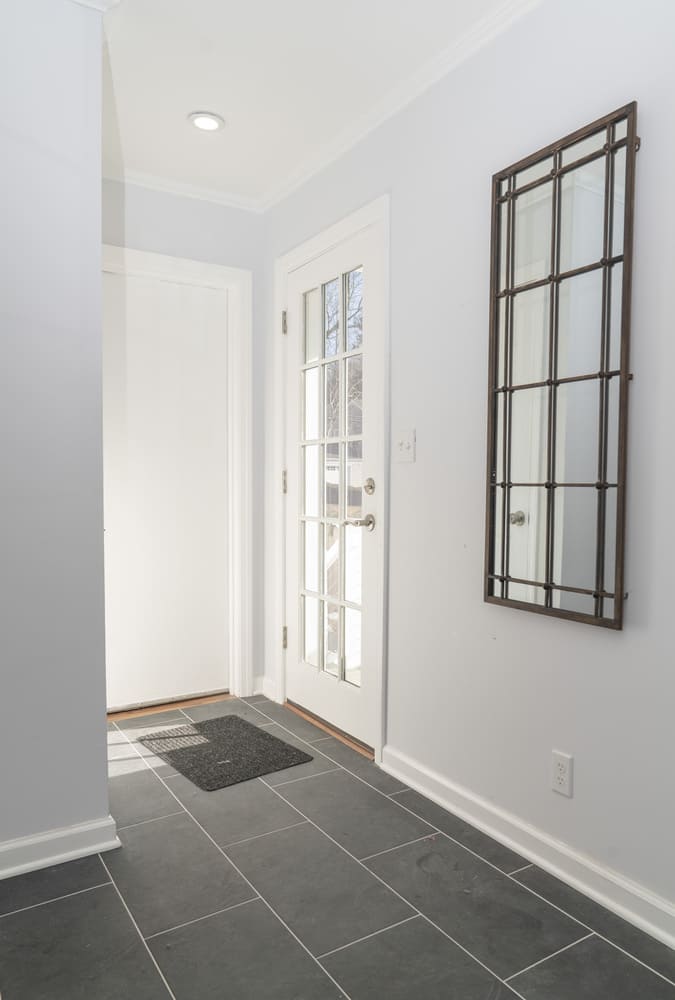
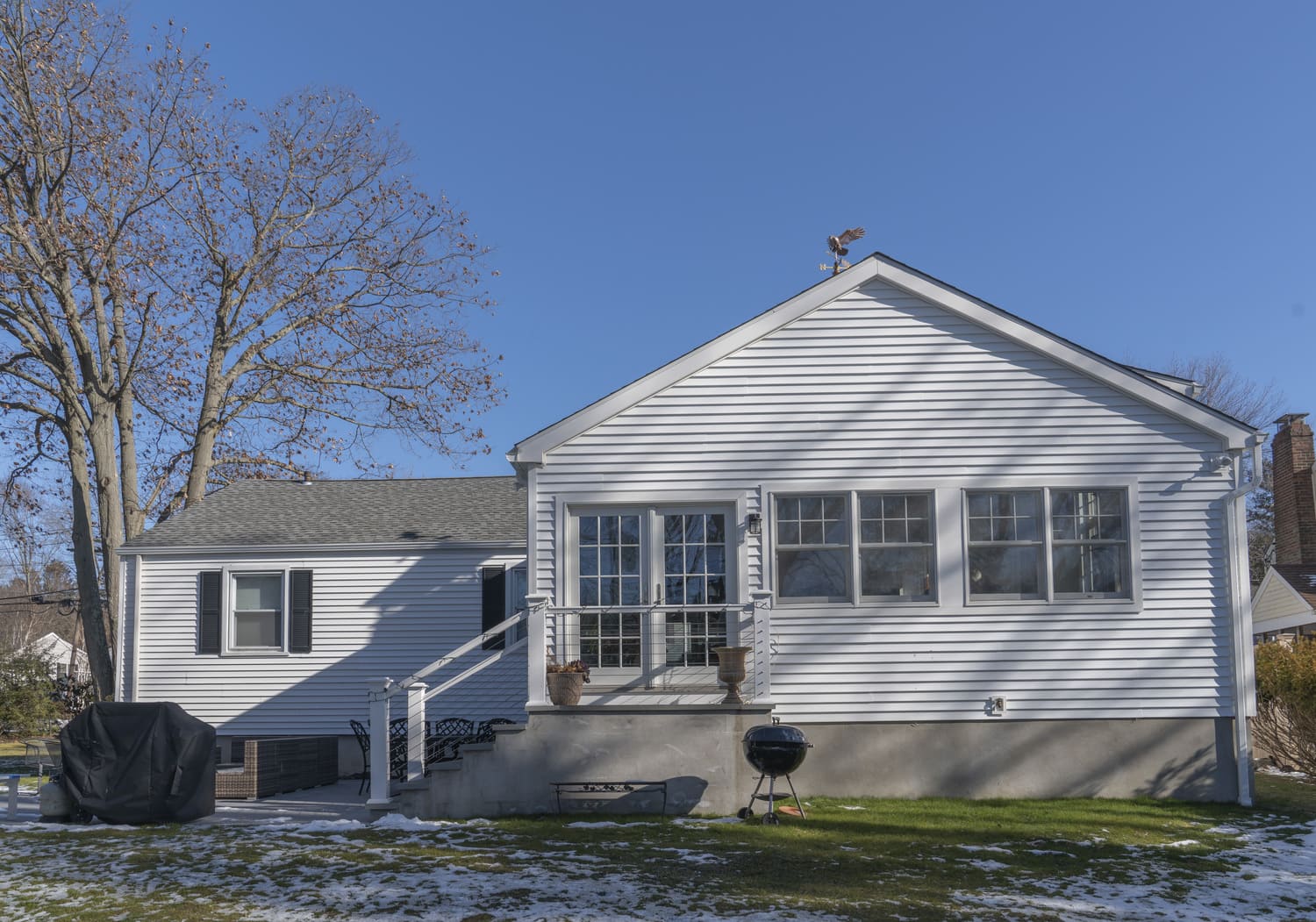
We also made a few exterior changes to the home. In the front, we redid the stairs in bluestone with a Belgium block liner walkway and added cable rails to evoke the nautical look our client wanted. And leading out from the kitchen addition, through two glass french doors, we built a staircase, patio, and an outdoor fire pit — the perfect place for outdoor entertaining!
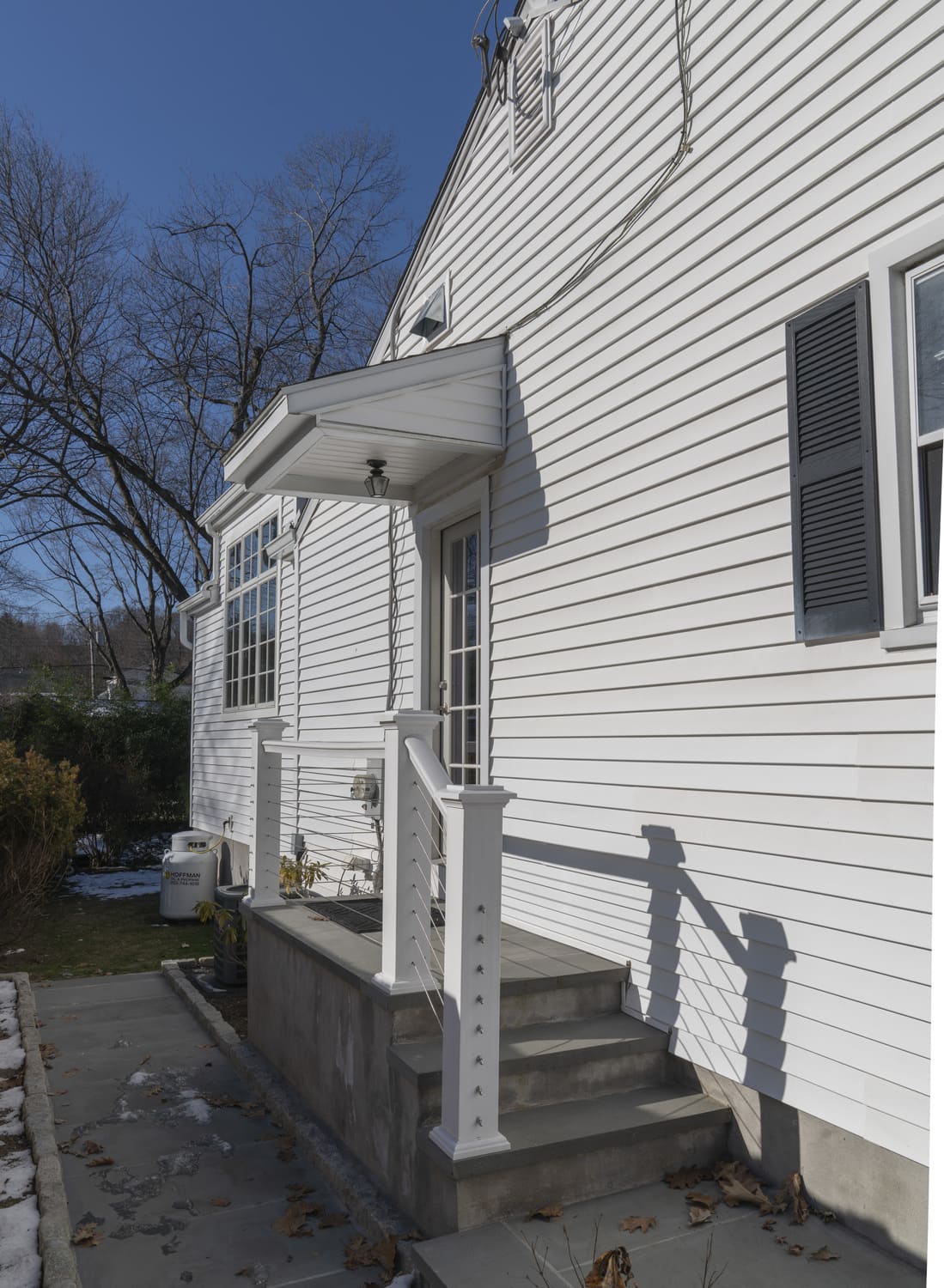
Shortly after the seven-month renovation wrapped, our clients got the perfect opportunity to try out their new guest-friendly home: the 2022 Super Bowl. With confidence that our team’s design gave them the hosting capabilities they needed, our clients went big. They invited around 30 guests, welcoming them in through the side entrance and mudroom. Those who weren’t whipping up snacks in the kitchen or grilling on the patio could watch the game in the living room. And, of course, the powder room was available in case anyone needed it. Our clients reported back to let us know the party went splendidly — and, just like that, our work there was done!
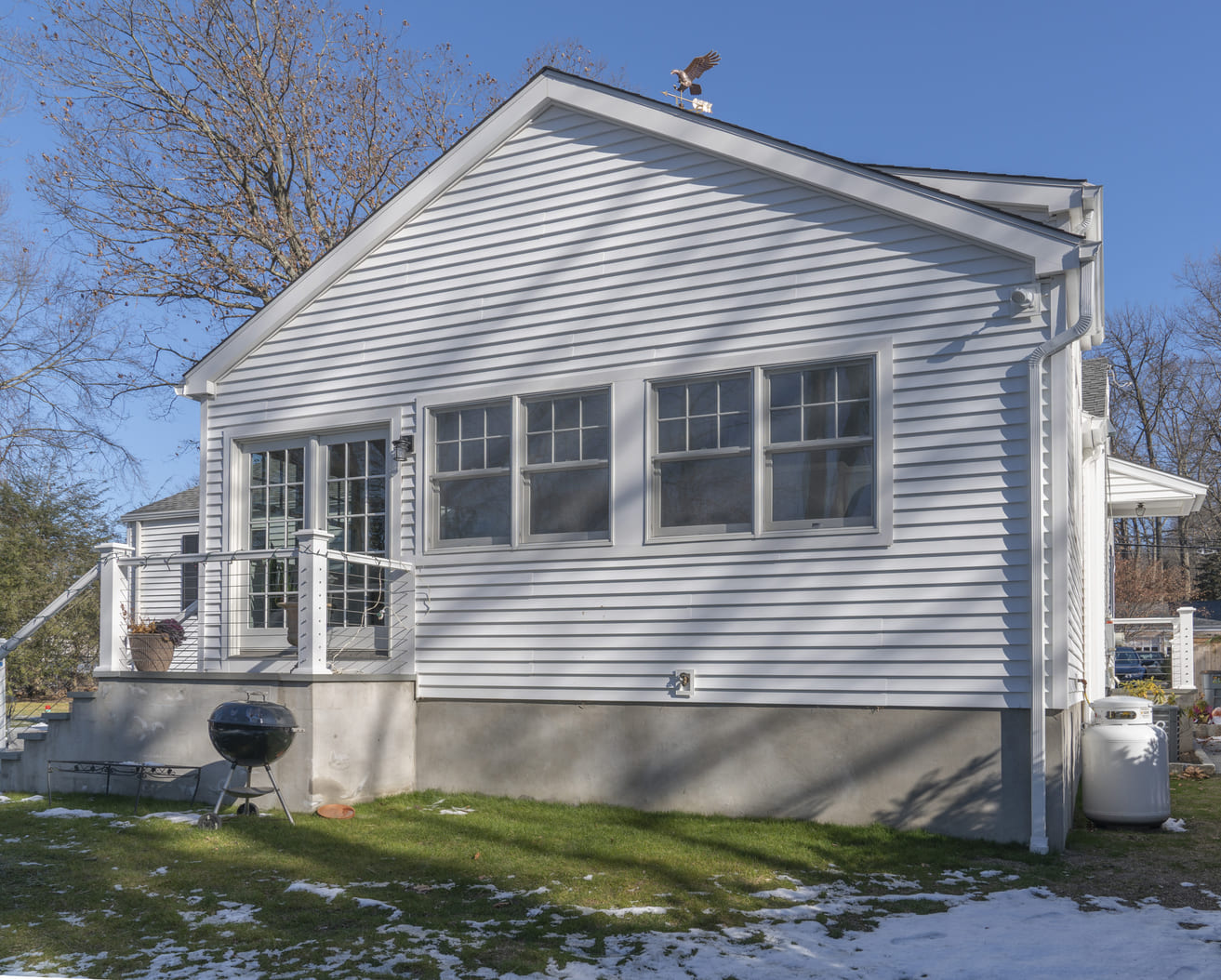
If you fell in love with this luxury remodel - imagine what we can do for you! Get started today!
